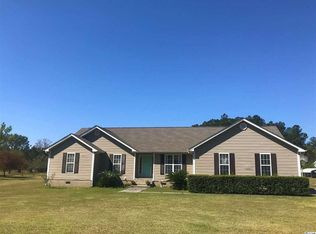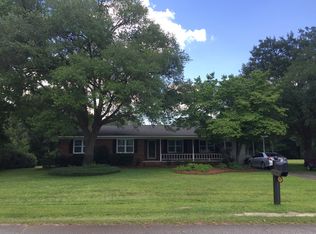New listing alert! 275 David W Ray Drive - large one acre lot with plenty of room for all your outdoor toys. Huge 35 x 20 shop with two bays, separate covered boat storage area, plus attached two car garage. This very cute home has three bedrooms, two baths and is the popular split bedroom floor plan. Large great room with wood burning fireplace, kitchen with breakfast bar, stainless appliances, and bay window in the nook area, formal dining room and study, each with french doors. The master en suite features his and hers closets, garden tub, walk-in shower, vanity with double sinks and ceramic tile floors. Great space indoors or out for gathering with friends and family. Close to historic downtown waterfront Harbor Walk, dining, shopping, and access to five rivers that surround the area with an easy drive to Pawleys Island, the closest beach access. *Buyer responsible for verifying square footage.
This property is off market, which means it's not currently listed for sale or rent on Zillow. This may be different from what's available on other websites or public sources.

