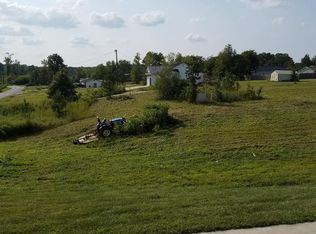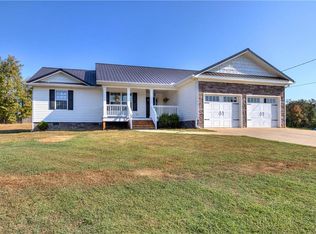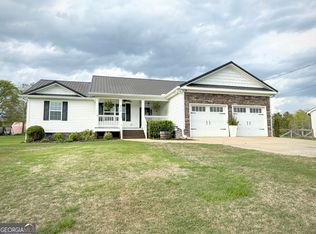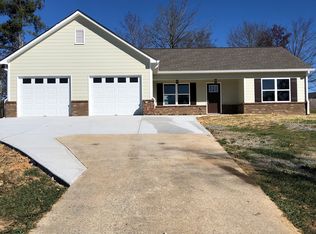Closed
$415,000
275 Crowe Springs Rd NW, Cartersville, GA 30121
3beds
--sqft
Single Family Residence
Built in 2018
0.64 Acres Lot
$433,100 Zestimate®
$--/sqft
$2,121 Estimated rent
Home value
$433,100
$394,000 - $476,000
$2,121/mo
Zestimate® history
Loading...
Owner options
Explore your selling options
What's special
Charming 3-Bedroom Ranch with Stunning Primary Suite - Move-In Ready! Welcome to this beautifully updated 3-bedroom, 3-bathroom home that blends classic craftsman charm with modern farmhouse! Featuring a desirable ranch-style floor plan, this move-in ready gem boasts fresh paint throughout and is meticulously maintained. Step inside to discover a must-see primary suite addition that is truly exceptional - complete with spacious his-and-hers walk-in closets, a luxurious double vanity, and elegant finishes that make it feel like a private retreat. Enjoy outdoor living in the large, fully fenced backyard - ideal for pets, play, or relaxing in your own green oasis. Plenty of storage with a 12x16 lofted shed outback! Every detail in this home has been perfectly done, offering a sense of warmth and quality craftsmanship throughout. Don't miss your chance to own this special home.
Zillow last checked: 8 hours ago
Listing updated: June 06, 2025 at 07:43am
Listed by:
Trish A Greer 770-560-3695,
Atlanta Communities
Bought with:
Christina Crowe, 409540
Keller Williams Realty
Source: GAMLS,MLS#: 10510939
Facts & features
Interior
Bedrooms & bathrooms
- Bedrooms: 3
- Bathrooms: 3
- Full bathrooms: 3
- Main level bathrooms: 3
- Main level bedrooms: 3
Kitchen
- Features: Kitchen Island, Pantry, Solid Surface Counters
Heating
- Electric
Cooling
- Ceiling Fan(s), Central Air
Appliances
- Included: Dishwasher, Microwave, Other
- Laundry: Other
Features
- Double Vanity, Master On Main Level, Vaulted Ceiling(s), Walk-In Closet(s)
- Flooring: Carpet, Tile
- Basement: None
- Number of fireplaces: 1
- Fireplace features: Factory Built, Family Room
- Common walls with other units/homes: No Common Walls
Interior area
- Total structure area: 0
- Finished area above ground: 0
- Finished area below ground: 0
Property
Parking
- Parking features: Garage, Kitchen Level
- Has garage: Yes
Features
- Levels: One
- Stories: 1
- Patio & porch: Patio
- Exterior features: Other
- Fencing: Back Yard,Fenced,Wood
- Body of water: None
Lot
- Size: 0.64 Acres
- Features: Other
Details
- Parcel number: 0068B0001005
Construction
Type & style
- Home type: SingleFamily
- Architectural style: Ranch
- Property subtype: Single Family Residence
Materials
- Concrete
- Roof: Composition
Condition
- Resale
- New construction: No
- Year built: 2018
Utilities & green energy
- Sewer: Septic Tank
- Water: Public
- Utilities for property: Cable Available, Electricity Available, High Speed Internet, Water Available
Community & neighborhood
Security
- Security features: Smoke Detector(s)
Community
- Community features: None
Location
- Region: Cartersville
- Subdivision: Crowe Springs Junction
HOA & financial
HOA
- Has HOA: No
- Services included: None
Other
Other facts
- Listing agreement: Exclusive Right To Sell
Price history
| Date | Event | Price |
|---|---|---|
| 6/6/2025 | Sold | $415,000-1.2% |
Source: | ||
| 5/15/2025 | Pending sale | $419,900 |
Source: | ||
| 5/12/2025 | Price change | $419,900-1.2% |
Source: | ||
| 5/7/2025 | Listed for sale | $425,000 |
Source: | ||
| 5/6/2025 | Pending sale | $425,000 |
Source: | ||
Public tax history
Tax history is unavailable.
Neighborhood: 30121
Nearby schools
GreatSchools rating
- 7/10Pine Log Elementary SchoolGrades: PK-5Distance: 4.6 mi
- 6/10Adairsville Middle SchoolGrades: 6-8Distance: 5.9 mi
- 7/10Adairsville High SchoolGrades: 9-12Distance: 6.3 mi
Schools provided by the listing agent
- Elementary: Pine Log
- Middle: Adairsville
- High: Adairsville
Source: GAMLS. This data may not be complete. We recommend contacting the local school district to confirm school assignments for this home.
Get a cash offer in 3 minutes
Find out how much your home could sell for in as little as 3 minutes with a no-obligation cash offer.
Estimated market value$433,100
Get a cash offer in 3 minutes
Find out how much your home could sell for in as little as 3 minutes with a no-obligation cash offer.
Estimated market value
$433,100



