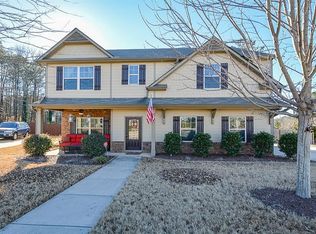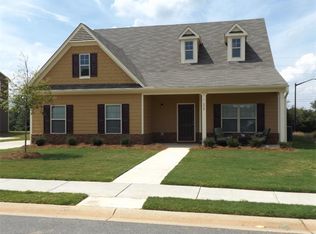Closed
$466,500
275 Creek View Ln, Acworth, GA 30102
4beds
2,421sqft
Single Family Residence
Built in 2015
8,276.4 Square Feet Lot
$466,600 Zestimate®
$193/sqft
$2,468 Estimated rent
Home value
$466,600
$434,000 - $499,000
$2,468/mo
Zestimate® history
Loading...
Owner options
Explore your selling options
What's special
Buyers, are you looking for a cute little community in Cherokee County? Just 97 houses here in Parc @ Kellogg Creek with a social community pool. Do you want MASTER BEDROOM & EN SUITE, a powder room as well as the LAUNDRY ROOM all on the main floor, with 3 additional bedrooms and a full bath upstairs? It also has a fenced in backyard, an inviting deck and stairs off the deck to the yard. THIS IS IT! This beautiful 4 bedroom, 2.5 bath home is freshly painted INSIDE AND OUT. The family room has 12 ft vaulted ceilings, ceiling fans and a gas fireplace for those "stay in and watch movies" nights. The 2 car garage faces the side of the house and the driveway has plenty of room for additional cars. It is just minutes from Bells Ferry Rd and Eagle Drive that offers shopping, restaurants, Walgreens, Walmart, golf courses and more. Carpets are fresh and recently cleaned. All the appliances stay with the house. Pacific Law LLC is the preferred attorney.
Zillow last checked: 8 hours ago
Listing updated: March 21, 2025 at 05:32am
Listed by:
Joni Campbell 3098241471,
Realty One Group Edge
Bought with:
Cody Dodge, 444371
Keller Williams Community Partners
Source: GAMLS,MLS#: 10457820
Facts & features
Interior
Bedrooms & bathrooms
- Bedrooms: 4
- Bathrooms: 3
- Full bathrooms: 2
- 1/2 bathrooms: 1
- Main level bathrooms: 1
- Main level bedrooms: 1
Kitchen
- Features: Breakfast Bar, Kitchen Island, Pantry
Heating
- Central, Natural Gas
Cooling
- Ceiling Fan(s), Central Air
Appliances
- Included: Dishwasher, Disposal, Dryer, Washer
- Laundry: Common Area
Features
- Bookcases, Double Vanity, Master On Main Level
- Flooring: Carpet, Hardwood
- Windows: Double Pane Windows, Window Treatments
- Basement: None
- Number of fireplaces: 1
- Fireplace features: Gas Log, Gas Starter, Living Room
- Common walls with other units/homes: No Common Walls
Interior area
- Total structure area: 2,421
- Total interior livable area: 2,421 sqft
- Finished area above ground: 2,421
- Finished area below ground: 0
Property
Parking
- Total spaces: 4
- Parking features: Garage, Garage Door Opener, Kitchen Level, Side/Rear Entrance
- Has garage: Yes
Accessibility
- Accessibility features: Accessible Kitchen
Features
- Levels: Two
- Stories: 2
- Patio & porch: Deck
- Exterior features: Garden
- Fencing: Back Yard
- Waterfront features: No Dock Or Boathouse
- Body of water: None
Lot
- Size: 8,276 sqft
- Features: Level, Other, Private
Details
- Parcel number: 21N11K 044
Construction
Type & style
- Home type: SingleFamily
- Architectural style: Craftsman
- Property subtype: Single Family Residence
Materials
- Wood Siding
- Foundation: Slab
- Roof: Other
Condition
- Resale
- New construction: No
- Year built: 2015
Utilities & green energy
- Sewer: Public Sewer
- Water: Public
- Utilities for property: Electricity Available, Natural Gas Available, Sewer Available, Underground Utilities, Water Available
Community & neighborhood
Security
- Security features: Smoke Detector(s)
Community
- Community features: Clubhouse, Pool, Sidewalks, Street Lights
Location
- Region: Acworth
- Subdivision: Parc @ Kellogg Creek
HOA & financial
HOA
- Has HOA: Yes
- HOA fee: $750 annually
- Services included: Maintenance Grounds, Swimming
Other
Other facts
- Listing agreement: Exclusive Agency
- Listing terms: Cash,Conventional,FHA,VA Loan
Price history
| Date | Event | Price |
|---|---|---|
| 3/20/2025 | Sold | $466,500-5.8%$193/sqft |
Source: | ||
| 3/13/2025 | Pending sale | $495,000$204/sqft |
Source: | ||
| 2/13/2025 | Listed for sale | $495,000+2.1%$204/sqft |
Source: | ||
| 1/17/2025 | Listing removed | $485,000$200/sqft |
Source: | ||
| 11/19/2024 | Listed for sale | $485,000-2.9%$200/sqft |
Source: | ||
Public tax history
| Year | Property taxes | Tax assessment |
|---|---|---|
| 2024 | $4,447 +9.6% | $169,320 -5.8% |
| 2023 | $4,058 +18.2% | $179,720 +25.4% |
| 2022 | $3,434 +5.4% | $143,320 +16.1% |
Find assessor info on the county website
Neighborhood: 30102
Nearby schools
GreatSchools rating
- 5/10Boston Elementary SchoolGrades: PK-5Distance: 1 mi
- 7/10E.T. Booth Middle SchoolGrades: 6-8Distance: 2.2 mi
- 8/10Etowah High SchoolGrades: 9-12Distance: 2.2 mi
Schools provided by the listing agent
- Elementary: Boston
- Middle: Booth
- High: Etowah
Source: GAMLS. This data may not be complete. We recommend contacting the local school district to confirm school assignments for this home.
Get a cash offer in 3 minutes
Find out how much your home could sell for in as little as 3 minutes with a no-obligation cash offer.
Estimated market value
$466,600
Get a cash offer in 3 minutes
Find out how much your home could sell for in as little as 3 minutes with a no-obligation cash offer.
Estimated market value
$466,600

