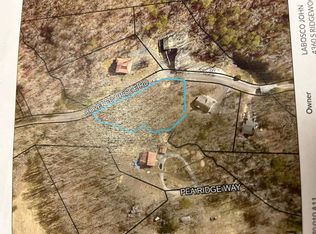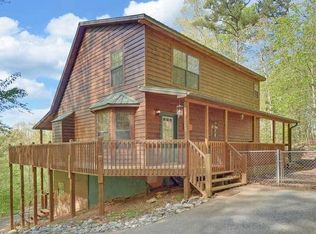Sold
$679,999
275 Covered Bridge Rd, Blairsville, GA 30512
4beds
3,019sqft
Residential
Built in 2020
1.21 Acres Lot
$735,700 Zestimate®
$225/sqft
$3,356 Estimated rent
Home value
$735,700
$699,000 - $780,000
$3,356/mo
Zestimate® history
Loading...
Owner options
Explore your selling options
What's special
A gorgeous home with year-round long-range mountain views. As you enter the through the beautiful double doors into the Great Room, the sight of the magnificent Blue Ridge mountains will take your breath away. The feel of the beautiful outdoors continues as you walk into the owner's suite, complete with two closets. A zero-entry shower is well-appointed with dual vanities. The elegant galley kitchen is complete with a granite countertop that complements the cabinetry in its whimsical color palette. A farmhouse Krauss kitchen sink & a counter-depth refrigerator match the stainless steel appliances that would inspire any chef. The highly organized pantry with a countertop & electrical outlets will allow you to put away your gadgets & store your staples after use. A masterful addition of a barn door elevates the secondary bedroom to a suite. The bathroom boasts a jetted garden tub. The extended deck is an entertainer's delight. Whether you are enjoying a cup of coffee or evening cocktails, you & your guests could get up close & personal with Mother Nature. A well-insulated bedroom downstairs with a walk-in shower, a den & a bonus room lead you to the terrace level. The sealed deck protects from rain should you choose to add an outdoor kitchen. Two-car garage+ large driveway space & garden lights provides a welcoming experience. Fresh mulch in backyard. Porcelain tile flooring main floor & concrete downstairs. Your forever home or getaway home with income potential awaits.
Zillow last checked: 8 hours ago
Listing updated: March 20, 2025 at 08:23pm
Listed by:
Savita Sharma,
Virtual Properties Realty
Bought with:
Non NON-MLS MEMBER, 0
NON-MLS OFFICE
Source: NGBOR,MLS#: 325732
Facts & features
Interior
Bedrooms & bathrooms
- Bedrooms: 4
- Bathrooms: 4
- Full bathrooms: 4
- Main level bedrooms: 3
Primary bedroom
- Level: Main
Heating
- Heat Pump
Cooling
- Wall Unit(s)
Appliances
- Included: Refrigerator, Range, Microwave, Dishwasher, Disposal
- Laundry: Main Level, Laundry Room
Features
- Pantry, Ceiling Fan(s), Cathedral Ceiling(s), Sheetrock, Wood, See Remarks, Eat-in Kitchen, High Speed Internet
- Flooring: Concrete, Wood, Tile
- Windows: Insulated Windows, Vinyl, Screens
- Basement: Finished,Full,Slab,See Remarks
- Number of fireplaces: 3
- Fireplace features: Outside, Vented
Interior area
- Total structure area: 3,019
- Total interior livable area: 3,019 sqft
Property
Parking
- Total spaces: 2
- Parking features: Garage, Driveway, Basement, Concrete
- Garage spaces: 2
- Has uncovered spaces: Yes
Features
- Levels: Two
- Stories: 2
- Patio & porch: Front Porch, Deck
- Exterior features: Private Yard, RV Hookup, Fire Pit
- Has spa: Yes
- Spa features: Bath
- Fencing: Fenced
- Has view: Yes
- View description: Mountain(s), Year Round, Long Range, Trees/Woods
- Frontage type: Road
Lot
- Size: 1.21 Acres
- Topography: Wooded,Sloping
Details
- Parcel number: 070 010 A09
Construction
Type & style
- Home type: SingleFamily
- Architectural style: Craftsman
- Property subtype: Residential
Materials
- Frame, Concrete, Block, Other, Metal Siding, Stone
- Roof: Metal
Condition
- Resale
- New construction: No
- Year built: 2020
Utilities & green energy
- Sewer: Septic Tank
- Water: Public
- Utilities for property: Cable Available
Community & neighborhood
Location
- Region: Blairsville
- Subdivision: Covered Bridge Estates
Other
Other facts
- Road surface type: Paved
Price history
| Date | Event | Price |
|---|---|---|
| 8/30/2023 | Sold | $679,999$225/sqft |
Source: NGBOR #325732 | ||
| 7/28/2023 | Pending sale | $679,999$225/sqft |
Source: NGBOR #325732 | ||
| 7/27/2023 | Contingent | $679,999$225/sqft |
Source: | ||
| 7/25/2023 | Price change | $679,999-1.4%$225/sqft |
Source: | ||
| 7/5/2023 | Price change | $689,999-1.3%$229/sqft |
Source: | ||
Public tax history
| Year | Property taxes | Tax assessment |
|---|---|---|
| 2024 | $2,790 +5.1% | $247,280 +10% |
| 2023 | $2,655 +11.9% | $224,840 +26.1% |
| 2022 | $2,373 +3.3% | $178,240 +22.3% |
Find assessor info on the county website
Neighborhood: 30512
Nearby schools
GreatSchools rating
- 7/10Union County Elementary SchoolGrades: 3-5Distance: 2.4 mi
- 5/10Union County Middle SchoolGrades: 6-8Distance: 2.3 mi
- 8/10Union County High SchoolGrades: 9-12Distance: 2.6 mi

Get pre-qualified for a loan
At Zillow Home Loans, we can pre-qualify you in as little as 5 minutes with no impact to your credit score.An equal housing lender. NMLS #10287.
Sell for more on Zillow
Get a free Zillow Showcase℠ listing and you could sell for .
$735,700
2% more+ $14,714
With Zillow Showcase(estimated)
$750,414
