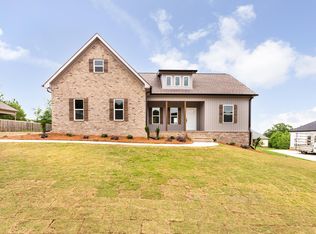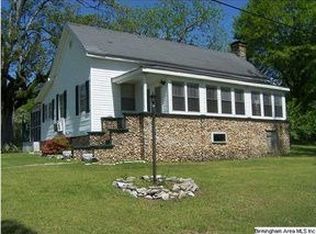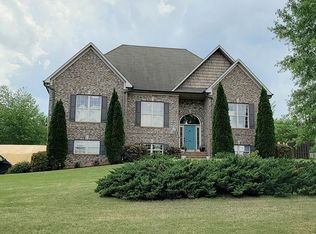Sold for $349,900
$349,900
275 Cottage Ct, Springville, AL 35146
3beds
1,600sqft
Single Family Residence
Built in 2023
0.38 Acres Lot
$316,600 Zestimate®
$219/sqft
$1,903 Estimated rent
Home value
$316,600
$301,000 - $336,000
$1,903/mo
Zestimate® history
Loading...
Owner options
Explore your selling options
What's special
Interest Rates Have Dropped! Now Around *6%! Quiet Country One Level Luxury Living with City Conveniences! Springville Schools! This New Home is completed and ready to go! This is a Custom Built Home and Not Tract Built! Come See the Difference! This new one level low maintenance brick & vinyl home has 3 bedrooms and 2 baths with 2 car main level garage! Completely Fenced-In Back Yard with wooden privacy fence across the back and a relaxing covered back deck! This home has Luxury Vinyl Planking flooring in great room, kitchen, master bedroom. Tile flooring in baths and laundry room. Kitchen has stainless microwave, stove, dishwasher appliances. Master bath has separate shower, garden tub & separate vanities! No HOA Fees! Home comes with a one year New Home Builder Warranty! Please call for more info on the Preferred Lender Closing Cost Savings Program. This Home is Good to Go and Time to Make Your Move!(*Rates subject to change and individual qualifications).
Zillow last checked: 8 hours ago
Listing updated: May 16, 2024 at 08:38am
Listed by:
Terry DeWitt 205-966-3425,
Lovejoy Realty Inc,
Micshelle DeWitt 205-966-3425,
Lovejoy Realty Inc
Bought with:
Bradley Franklin
Keller Williams Realty Vestavia
Source: GALMLS,MLS#: 21372081
Facts & features
Interior
Bedrooms & bathrooms
- Bedrooms: 3
- Bathrooms: 2
- Full bathrooms: 2
Primary bedroom
- Level: First
Bedroom 1
- Level: First
Bedroom 2
- Level: First
Primary bathroom
- Level: First
Bathroom 1
- Level: First
Dining room
- Level: First
Kitchen
- Features: Breakfast Bar, Eat-in Kitchen, Pantry
- Level: First
Basement
- Area: 0
Heating
- Central
Cooling
- Central Air, Ceiling Fan(s)
Appliances
- Included: Dishwasher, Microwave, Stainless Steel Appliance(s), Stove-Electric, Electric Water Heater
- Laundry: Electric Dryer Hookup, Washer Hookup, Main Level, Laundry Room, Laundry (ROOM), Yes
Features
- Recessed Lighting, Split Bedroom, High Ceilings, Cathedral/Vaulted, Smooth Ceilings, Soaking Tub, Separate Shower, Double Vanity, Shared Bath, Split Bedrooms, Tub/Shower Combo, Walk-In Closet(s)
- Flooring: Carpet, Tile, Vinyl
- Windows: Double Pane Windows
- Basement: Crawl Space
- Attic: Pull Down Stairs,Yes
- Number of fireplaces: 1
- Fireplace features: Tile (FIREPL), Great Room, Wood Burning
Interior area
- Total interior livable area: 1,600 sqft
- Finished area above ground: 1,600
- Finished area below ground: 0
Property
Parking
- Total spaces: 2
- Parking features: Attached, Driveway, Off Street, Garage Faces Side
- Attached garage spaces: 2
- Has uncovered spaces: Yes
Features
- Levels: One
- Stories: 1
- Patio & porch: Porch, Covered (DECK), Deck
- Pool features: None
- Has view: Yes
- View description: None
- Waterfront features: No
Lot
- Size: 0.38 Acres
- Features: Subdivision
Details
- Parcel number: 1306230000049.000
- Special conditions: N/A
Construction
Type & style
- Home type: SingleFamily
- Property subtype: Single Family Residence
- Attached to another structure: Yes
Materials
- Brick Over Foundation, Vinyl Siding
Condition
- New construction: Yes
- Year built: 2023
Utilities & green energy
- Sewer: Septic Tank
- Water: Public
- Utilities for property: Underground Utilities
Community & neighborhood
Location
- Region: Springville
- Subdivision: The Village At Springville
Other
Other facts
- Price range: $349.9K - $349.9K
Price history
| Date | Event | Price |
|---|---|---|
| 5/15/2024 | Sold | $349,900$219/sqft |
Source: | ||
| 4/9/2024 | Contingent | $349,900$219/sqft |
Source: | ||
| 4/4/2024 | Price change | $349,900-2.2%$219/sqft |
Source: | ||
| 3/8/2024 | Price change | $357,900-1.4%$224/sqft |
Source: | ||
| 2/10/2024 | Price change | $362,900-0.5%$227/sqft |
Source: | ||
Public tax history
Tax history is unavailable.
Neighborhood: 35146
Nearby schools
GreatSchools rating
- 6/10Springville Elementary SchoolGrades: PK-5Distance: 3.5 mi
- 10/10Springville Middle SchoolGrades: 6-8Distance: 3.6 mi
- 10/10Springville High SchoolGrades: 9-12Distance: 1.8 mi
Schools provided by the listing agent
- Elementary: Springville
- Middle: Springville
- High: Springville
Source: GALMLS. This data may not be complete. We recommend contacting the local school district to confirm school assignments for this home.
Get a cash offer in 3 minutes
Find out how much your home could sell for in as little as 3 minutes with a no-obligation cash offer.
Estimated market value$316,600
Get a cash offer in 3 minutes
Find out how much your home could sell for in as little as 3 minutes with a no-obligation cash offer.
Estimated market value
$316,600


