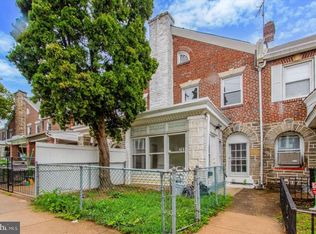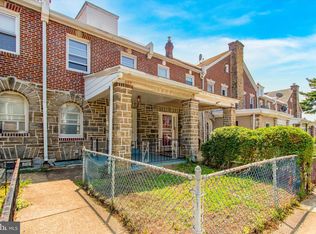Sold for $160,000 on 07/07/23
$160,000
275 Copley Rd, Upper Darby, PA 19082
3beds
1,336sqft
Townhouse
Built in 1940
1,307 Square Feet Lot
$195,600 Zestimate®
$120/sqft
$1,733 Estimated rent
Home value
$195,600
$182,000 - $211,000
$1,733/mo
Zestimate® history
Loading...
Owner options
Explore your selling options
What's special
Welcome to this 2-story straight-through brick interior row home with a welcoming front covered masonry stone porch. As you step inside, you'll be greeted by a spacious living room adorned with hardwood floors and a decorative inlay. Two glass-paneled doors allow an abundance of natural light to fill the room, creating a warm and inviting atmosphere. The living room also features an electric fireplace, perfect for cozy evenings. Adjacent to the living room is a formal dining room boasting the same hardwood flooring, crown molding, and a ceiling fan for added comfort. The dining room offers two closets with mirrored glass paneling on the doors, providing a sense of expansiveness and elegance. An arched bump-out creates an ideal space for a buffet table, adding a touch of sophistication to your dining experience. The eat-in kitchen is conveniently located just beyond the dining room. It showcases attractive wood cabinets, complemented by new stainless steel appliances. The stone tile backsplash adds a stylish touch, and the gas cooking range is a chef's delight. Whether you're enjoying a quick breakfast or preparing a gourmet meal, this kitchen has everything you need. Heading up to the second floor, you'll find three carpeted bedrooms and a bathroom that features a separate stall shower and tub. The primary bedroom boasts two closets for ample storage space and an arched bump-out that provides an ideal spot for a dresser or vanity. Downstairs, the unfinished basement offers a laundry area and a utility sink, along with plenty of room for storage. You'll have no shortage of space to keep your belongings organized and out of sight. Additionally, the home features the added benefit of a one-car attached garage and driveway, ensuring convenient parking and easy access. Recent improvements include copper piping converted to pvc for peace of mind. This home is surrounded by nearby grocery stores, restaurants, and SEPTA public transit lines. You'll have all the conveniences you need just a stone's throw away. Don't miss the opportunity to make this delightful home your own. Schedule a showing today and experience the comfort and convenience it has to offer!
Zillow last checked: 8 hours ago
Listing updated: July 08, 2023 at 05:48am
Listed by:
Dave Batty 610-517-7670,
Keller Williams Realty Devon-Wayne,
Co-Listing Agent: Ashley N Batty 610-647-8300,
Keller Williams Realty Devon-Wayne
Bought with:
Johan Pathan, RS348787
RE/MAX Preferred - Malvern
Source: Bright MLS,MLS#: PADE2038878
Facts & features
Interior
Bedrooms & bathrooms
- Bedrooms: 3
- Bathrooms: 1
- Full bathrooms: 1
Basement
- Area: 0
Heating
- Radiator, Hot Water, Natural Gas
Cooling
- Wall Unit(s)
Appliances
- Included: Microwave, Oven/Range - Gas, Refrigerator, Gas Water Heater
- Laundry: In Basement
Features
- Dry Wall
- Flooring: Carpet, Hardwood
- Basement: Unfinished
- Number of fireplaces: 1
- Fireplace features: Brick
Interior area
- Total structure area: 1,336
- Total interior livable area: 1,336 sqft
- Finished area above ground: 1,336
- Finished area below ground: 0
Property
Parking
- Total spaces: 1
- Parking features: Basement, Attached
- Attached garage spaces: 1
Accessibility
- Accessibility features: None
Features
- Levels: Two
- Stories: 2
- Patio & porch: Enclosed, Patio
- Pool features: None
- Fencing: Other
Lot
- Size: 1,307 sqft
- Dimensions: 15.50 x 76.25
Details
- Additional structures: Above Grade, Below Grade
- Parcel number: 16030019700
- Zoning: RES
- Special conditions: Standard
Construction
Type & style
- Home type: Townhouse
- Architectural style: Straight Thru
- Property subtype: Townhouse
Materials
- Brick
- Foundation: Concrete Perimeter
- Roof: Flat,Shingle
Condition
- Average
- New construction: No
- Year built: 1940
Utilities & green energy
- Electric: 100 Amp Service
- Sewer: Public Sewer
- Water: Public
Community & neighborhood
Location
- Region: Upper Darby
- Subdivision: Stonehurst
- Municipality: UPPER DARBY TWP
Other
Other facts
- Listing agreement: Exclusive Right To Sell
- Listing terms: Cash,Conventional,FHA,VA Loan
- Ownership: Fee Simple
Price history
| Date | Event | Price |
|---|---|---|
| 7/7/2023 | Sold | $160,000+1.3%$120/sqft |
Source: | ||
| 6/8/2023 | Pending sale | $158,000$118/sqft |
Source: | ||
| 6/2/2023 | Listed for sale | $158,000+54.1%$118/sqft |
Source: | ||
| 7/4/2018 | Listing removed | $1,275$1/sqft |
Source: RE/MAX SPECIALISTS #1000873730 | ||
| 5/31/2018 | Price change | $1,275-1.9%$1/sqft |
Source: RE/MAX Specialists #1000873730 | ||
Public tax history
| Year | Property taxes | Tax assessment |
|---|---|---|
| 2025 | $3,578 +3.5% | $81,740 |
| 2024 | $3,457 +1% | $81,740 |
| 2023 | $3,424 +2.8% | $81,740 |
Find assessor info on the county website
Neighborhood: 19082
Nearby schools
GreatSchools rating
- 4/10Bywood El SchoolGrades: 1-5Distance: 0.3 mi
- 3/10Beverly Hills Middle SchoolGrades: 6-8Distance: 0.5 mi
- 3/10Upper Darby Senior High SchoolGrades: 9-12Distance: 1.2 mi
Schools provided by the listing agent
- District: Upper Darby
Source: Bright MLS. This data may not be complete. We recommend contacting the local school district to confirm school assignments for this home.

Get pre-qualified for a loan
At Zillow Home Loans, we can pre-qualify you in as little as 5 minutes with no impact to your credit score.An equal housing lender. NMLS #10287.
Sell for more on Zillow
Get a free Zillow Showcase℠ listing and you could sell for .
$195,600
2% more+ $3,912
With Zillow Showcase(estimated)
$199,512
