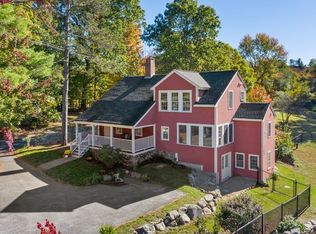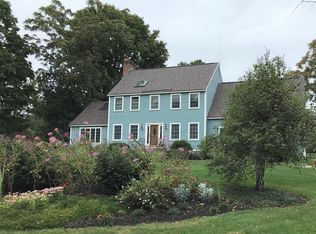Sold for $975,000 on 08/22/24
$975,000
275 Chestnut St, Hudson, MA 01749
4beds
3,684sqft
Single Family Residence
Built in 2022
1.66 Acres Lot
$985,200 Zestimate®
$265/sqft
$5,333 Estimated rent
Home value
$985,200
$906,000 - $1.07M
$5,333/mo
Zestimate® history
Loading...
Owner options
Explore your selling options
What's special
Welcome to your dream home! Nestled on over an acre of picturesque land in a tranquil country setting, this newer construction home built in 2022 offers the perfect blend of luxury and tranquility. Step inside to discover a modern open floor plan highlighted by vaulted ceilings in the family room, complemented by a cozy gas fireplace. The kitchen boasts sleek quartz countertops and stainless steel appliances, perfect for culinary enthusiasts. Need a quiet space to work? Enjoy the convenience of a dedicated home office. With 4 bedrooms, including 2 primary suites, and 3.5 bathrooms, there's ample space for everyone. Plus, a mudroom and 2-car garage provide practicality and storage solutions. Don't miss out on the opportunity to make this impeccable property your own slice of paradise!
Zillow last checked: 8 hours ago
Listing updated: August 22, 2024 at 09:33am
Listed by:
Robyn Settino 508-369-7335,
Coldwell Banker Realty - Sudbury 978-443-9933
Bought with:
Jeannie Cullati
Coldwell Banker Realty - Norwell - Hanover Regional Office
Source: MLS PIN,MLS#: 73244338
Facts & features
Interior
Bedrooms & bathrooms
- Bedrooms: 4
- Bathrooms: 4
- Full bathrooms: 3
- 1/2 bathrooms: 1
Primary bedroom
- Features: Bathroom - Full, Bathroom - Double Vanity/Sink, Ceiling Fan(s), Vaulted Ceiling(s), Walk-In Closet(s), Flooring - Wall to Wall Carpet, Recessed Lighting
- Level: Second
Bedroom 2
- Features: Closet, Flooring - Wall to Wall Carpet, Lighting - Overhead
- Level: Second
Bedroom 3
- Features: Closet, Flooring - Wall to Wall Carpet, Lighting - Overhead
- Level: Second
Bedroom 4
- Features: Bathroom - Full, Ceiling Fan(s), Vaulted Ceiling(s), Walk-In Closet(s), Flooring - Wall to Wall Carpet, Recessed Lighting
- Level: Second
Primary bathroom
- Features: Yes
Bathroom 1
- Features: Bathroom - Full, Bathroom - Double Vanity/Sink, Bathroom - Tiled With Shower Stall, Flooring - Stone/Ceramic Tile, Countertops - Stone/Granite/Solid
- Level: Second
Bathroom 2
- Features: Bathroom - Full, Bathroom - Double Vanity/Sink, Bathroom - With Tub & Shower, Flooring - Stone/Ceramic Tile, Countertops - Stone/Granite/Solid
- Level: Second
Bathroom 3
- Features: Bathroom - Full, Bathroom - Tiled With Shower Stall, Flooring - Stone/Ceramic Tile
- Level: Second
Dining room
- Features: Flooring - Hardwood, Recessed Lighting, Wainscoting
- Level: First
Family room
- Features: Ceiling Fan(s), Vaulted Ceiling(s), Flooring - Hardwood, Recessed Lighting
- Level: First
Kitchen
- Features: Flooring - Hardwood, Dining Area, Countertops - Stone/Granite/Solid, Countertops - Upgraded, Kitchen Island, Cabinets - Upgraded, Deck - Exterior, Open Floorplan, Recessed Lighting, Stainless Steel Appliances, Wine Chiller, Gas Stove, Lighting - Pendant
- Level: First
Living room
- Features: Flooring - Hardwood, Wainscoting, Lighting - Overhead
- Level: First
Heating
- Forced Air, Propane
Cooling
- Central Air
Appliances
- Laundry: Second Floor, Gas Dryer Hookup
Features
- Bathroom - Half, Bathroom
- Flooring: Tile, Carpet, Hardwood, Flooring - Stone/Ceramic Tile
- Windows: Insulated Windows
- Basement: Full,Walk-Out Access,Concrete,Unfinished
- Number of fireplaces: 1
- Fireplace features: Family Room
Interior area
- Total structure area: 3,684
- Total interior livable area: 3,684 sqft
Property
Parking
- Total spaces: 4
- Parking features: Attached, Garage Door Opener, Paved Drive, Off Street, Paved
- Attached garage spaces: 2
- Uncovered spaces: 2
Features
- Patio & porch: Porch, Deck - Composite
- Exterior features: Porch, Deck - Composite, Fenced Yard
- Fencing: Fenced/Enclosed,Fenced
Lot
- Size: 1.66 Acres
- Features: Wooded
Details
- Parcel number: M:0057 B:0000 L:0041,5158679
- Zoning: res
Construction
Type & style
- Home type: SingleFamily
- Architectural style: Colonial
- Property subtype: Single Family Residence
Materials
- Frame
- Foundation: Concrete Perimeter
- Roof: Shingle
Condition
- Year built: 2022
Utilities & green energy
- Electric: 200+ Amp Service
- Sewer: Private Sewer
- Water: Private
- Utilities for property: for Gas Range, for Gas Oven, for Gas Dryer
Green energy
- Energy efficient items: Thermostat
Community & neighborhood
Community
- Community features: Shopping, Walk/Jog Trails, Golf, Bike Path, Highway Access, House of Worship, Public School
Location
- Region: Hudson
Price history
| Date | Event | Price |
|---|---|---|
| 8/22/2024 | Sold | $975,000-2%$265/sqft |
Source: MLS PIN #73244338 Report a problem | ||
| 6/9/2024 | Contingent | $995,000$270/sqft |
Source: MLS PIN #73244338 Report a problem | ||
| 5/29/2024 | Listed for sale | $995,000+21.3%$270/sqft |
Source: MLS PIN #73244338 Report a problem | ||
| 12/30/2022 | Sold | $820,000+2.5%$223/sqft |
Source: MLS PIN #73050945 Report a problem | ||
| 12/6/2022 | Contingent | $799,900$217/sqft |
Source: MLS PIN #73050945 Report a problem | ||
Public tax history
| Year | Property taxes | Tax assessment |
|---|---|---|
| 2025 | $13,483 +4% | $971,400 +4.9% |
| 2024 | $12,960 +5.2% | $925,700 +9.7% |
| 2023 | $12,315 +202.5% | $843,500 +228.6% |
Find assessor info on the county website
Neighborhood: 01749
Nearby schools
GreatSchools rating
- 5/10Forest Avenue Elementary SchoolGrades: K-4Distance: 1.7 mi
- 6/10David J. Quinn Middle SchoolGrades: 5-7Distance: 2.9 mi
- 4/10Hudson High SchoolGrades: 8-12Distance: 3.3 mi
Get a cash offer in 3 minutes
Find out how much your home could sell for in as little as 3 minutes with a no-obligation cash offer.
Estimated market value
$985,200
Get a cash offer in 3 minutes
Find out how much your home could sell for in as little as 3 minutes with a no-obligation cash offer.
Estimated market value
$985,200

