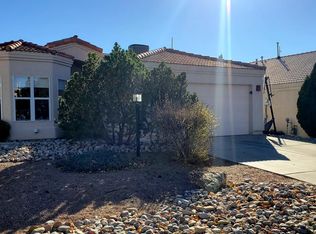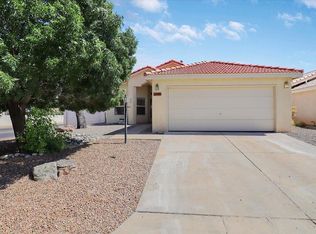Sold
Price Unknown
275 Chaparral Loop SE, Rio Rancho, NM 87124
3beds
1,566sqft
Single Family Residence
Built in 1997
4,356 Square Feet Lot
$318,500 Zestimate®
$--/sqft
$2,019 Estimated rent
Home value
$318,500
$290,000 - $350,000
$2,019/mo
Zestimate® history
Loading...
Owner options
Explore your selling options
What's special
5k buyer closing costs credit!! Welcome to this very well-cared-for 3-bed, 2-bath beauty sits in a peaceful neighborhood and shines with pride of ownership throughout. Step inside to find a cozy, split-bedroom floorplan with the primary suite privately tucked away, and nicely sized guest rooms perfect for family or visitors. The large master bath and lovely guest bath offer comfort and style. Enjoy effortless outdoor living with a low-maintenance yard front and back, plus dual patios--one off the dining room and one off the master bedroom. This is the kind of home you walk into and just know:You're home.
Zillow last checked: 8 hours ago
Listing updated: July 21, 2025 at 06:32pm
Listed by:
Henry Anthony Padilla 505-702-2304,
Real Broker, LLC
Bought with:
Jeanette Raver, 14502
Realty One of New Mexico
Source: SWMLS,MLS#: 1082254
Facts & features
Interior
Bedrooms & bathrooms
- Bedrooms: 3
- Bathrooms: 2
- Full bathrooms: 2
Primary bedroom
- Level: Main
- Area: 154.43
- Dimensions: 13.9 x 11.11
Bedroom 2
- Level: Main
- Area: 139.1
- Dimensions: 10.7 x 13
Bedroom 3
- Level: Main
- Area: 124.02
- Dimensions: 11.7 x 10.6
Kitchen
- Level: Main
- Area: 108.29
- Dimensions: 11.9 x 9.1
Living room
- Level: Main
- Area: 330.82
- Dimensions: 27.8 x 11.9
Heating
- Radiant
Cooling
- Evaporative Cooling
Appliances
- Included: Dryer, Dishwasher, Free-Standing Gas Range, Microwave, Refrigerator, Washer
- Laundry: Washer Hookup, Electric Dryer Hookup, Gas Dryer Hookup
Features
- Attic, Breakfast Area, Ceiling Fan(s), Dressing Area, Dual Sinks, Family/Dining Room, Garden Tub/Roman Tub, Living/Dining Room, Main Level Primary, Pantry, Separate Shower, Walk-In Closet(s)
- Flooring: Carpet, Tile
- Windows: Double Pane Windows, Insulated Windows
- Has basement: No
- Number of fireplaces: 1
- Fireplace features: Gas Log
Interior area
- Total structure area: 1,566
- Total interior livable area: 1,566 sqft
Property
Parking
- Total spaces: 2
- Parking features: Attached, Garage
- Attached garage spaces: 2
Features
- Levels: One
- Stories: 1
- Patio & porch: Covered, Patio
- Exterior features: Private Yard
- Fencing: Wall
Lot
- Size: 4,356 sqft
- Features: Landscaped
Details
- Parcel number: R040945
- Zoning description: R-1
Construction
Type & style
- Home type: SingleFamily
- Property subtype: Single Family Residence
Materials
- Frame, Stucco
- Roof: Pitched,Tile
Condition
- Resale
- New construction: No
- Year built: 1997
Details
- Builder name: U/K
Utilities & green energy
- Sewer: Public Sewer
- Water: Public
- Utilities for property: Electricity Connected, Natural Gas Connected, Sewer Connected, Water Connected
Green energy
- Energy generation: None
Community & neighborhood
Location
- Region: Rio Rancho
HOA & financial
HOA
- Has HOA: Yes
- HOA fee: $24 monthly
- Services included: Common Areas
Other
Other facts
- Listing terms: Cash,Conventional,FHA,VA Loan
- Road surface type: Paved
Price history
| Date | Event | Price |
|---|---|---|
| 7/21/2025 | Sold | -- |
Source: | ||
| 6/22/2025 | Pending sale | $324,999$208/sqft |
Source: | ||
| 6/9/2025 | Price change | $324,9990%$208/sqft |
Source: | ||
| 4/30/2025 | Price change | $325,000-3%$208/sqft |
Source: | ||
| 4/17/2025 | Listed for sale | $334,900+52.2%$214/sqft |
Source: | ||
Public tax history
| Year | Property taxes | Tax assessment |
|---|---|---|
| 2025 | $2,826 -0.3% | $80,996 +3% |
| 2024 | $2,834 +2.6% | $78,637 +3% |
| 2023 | $2,761 +1.9% | $76,346 +3% |
Find assessor info on the county website
Neighborhood: High Resort Village
Nearby schools
GreatSchools rating
- 4/10Martin King Jr Elementary SchoolGrades: K-5Distance: 1.3 mi
- 5/10Lincoln Middle SchoolGrades: 6-8Distance: 0.5 mi
- 7/10Rio Rancho High SchoolGrades: 9-12Distance: 0.9 mi
Schools provided by the listing agent
- Elementary: Martin L King Jr
- Middle: Lincoln
- High: Rio Rancho
Source: SWMLS. This data may not be complete. We recommend contacting the local school district to confirm school assignments for this home.
Get a cash offer in 3 minutes
Find out how much your home could sell for in as little as 3 minutes with a no-obligation cash offer.
Estimated market value$318,500
Get a cash offer in 3 minutes
Find out how much your home could sell for in as little as 3 minutes with a no-obligation cash offer.
Estimated market value
$318,500

