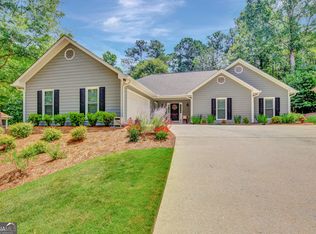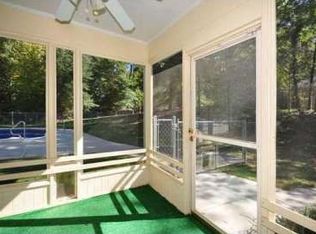Closed
$460,000
275 Burch Rd, Fayetteville, GA 30215
4beds
1,897sqft
Single Family Residence
Built in 1992
0.95 Acres Lot
$450,600 Zestimate®
$242/sqft
$2,278 Estimated rent
Home value
$450,600
$428,000 - $473,000
$2,278/mo
Zestimate® history
Loading...
Owner options
Explore your selling options
What's special
***Open House this Saturday 2/24 from 2-4 pm.*** Welcome to this charming brick front home nestled in the heart of Fayetteville, GA! Boasting exquisite HardiPlank siding that adds both durability and timeless appeal to the exterior. Step inside this 4 bedroom, 2 bath home to the inviting family room with hardwood flooring through out and a cozy gas fireplace, perfect for gatherings and relaxing evenings. The kitchen is a chef's dream, completely remodeled featuring stainless steel appliances, gas stove, a built-in microwave, soft-close cabinets, a sleek tile backsplash, and stunning quartz countertops. The tile flooring adds a touch of elegance, while the breakfast area floods with natural light from the surrounding windows, creating a delightful spot for enjoying meals. Adjacent to the kitchen, a practical mudroom offers easy access, while the laundry area simplifies daily chores. A built-in desk area with cabinets provides a convenient workspace, complemented by a built-in ironing board for added functionality. This home also features: newer Trane HVAC, all polybutylene piping has been replaced - main supply and house, new roof with 30 year architectural shingles, 6 inch baseboard with chair rail and crown molding, new paint on the interior AND exterior, new flooring throughout - hardwood and carpet, kitchen and bathrooms have been remodeled, yard timbers recently replaced, professionally landscaped, all newer appliances. This home has it ALL!
Zillow last checked: 8 hours ago
Listing updated: March 29, 2024 at 06:24am
Listed by:
Denise M Clements 404-427-3108,
Keller Williams Realty Atl. Partners,
Abigail Clements Greenhaw 770-294-0275,
Keller Williams Realty Atl. Partners
Bought with:
Laurie Glavosek, 361565
Keller Williams Realty Atl. Partners
Source: GAMLS,MLS#: 10255520
Facts & features
Interior
Bedrooms & bathrooms
- Bedrooms: 4
- Bathrooms: 2
- Full bathrooms: 2
- Main level bathrooms: 2
- Main level bedrooms: 3
Dining room
- Features: Separate Room
Kitchen
- Features: Breakfast Area
Heating
- Natural Gas
Cooling
- Central Air
Appliances
- Included: Dishwasher, Gas Water Heater, Microwave, Oven/Range (Combo), Stainless Steel Appliance(s)
- Laundry: Mud Room
Features
- Double Vanity, Master On Main Level, Separate Shower, Soaking Tub, Vaulted Ceiling(s), Walk-In Closet(s)
- Flooring: Carpet, Tile, Vinyl
- Basement: None
- Number of fireplaces: 1
- Fireplace features: Gas Log
Interior area
- Total structure area: 1,897
- Total interior livable area: 1,897 sqft
- Finished area above ground: 1,897
- Finished area below ground: 0
Property
Parking
- Parking features: Attached, Garage
- Has attached garage: Yes
Features
- Levels: One and One Half
- Stories: 1
Lot
- Size: 0.95 Acres
- Features: Other
Details
- Parcel number: 052214010
Construction
Type & style
- Home type: SingleFamily
- Architectural style: Brick Front,Traditional
- Property subtype: Single Family Residence
Materials
- Brick, Concrete
- Roof: Composition
Condition
- Resale
- New construction: No
- Year built: 1992
Utilities & green energy
- Sewer: Public Sewer
- Water: Public
- Utilities for property: Cable Available, Electricity Available, Water Available
Community & neighborhood
Community
- Community features: None
Location
- Region: Fayetteville
- Subdivision: The Willows
Other
Other facts
- Listing agreement: Exclusive Right To Sell
Price history
| Date | Event | Price |
|---|---|---|
| 3/27/2024 | Sold | $460,000+2.4%$242/sqft |
Source: | ||
| 2/28/2024 | Pending sale | $449,000$237/sqft |
Source: | ||
| 2/22/2024 | Listed for sale | $449,000+237.6%$237/sqft |
Source: | ||
| 9/9/1998 | Sold | $133,000$70/sqft |
Source: Public Record Report a problem | ||
Public tax history
| Year | Property taxes | Tax assessment |
|---|---|---|
| 2024 | $2,776 | $104,728 +4.1% |
| 2023 | -- | $100,560 +4.4% |
| 2022 | $2,658 | $96,360 +15.4% |
Find assessor info on the county website
Neighborhood: 30215
Nearby schools
GreatSchools rating
- 6/10Cleveland Elementary SchoolGrades: PK-5Distance: 1.5 mi
- 8/10Bennett's Mill Middle SchoolGrades: 6-8Distance: 1.4 mi
- 6/10Fayette County High SchoolGrades: 9-12Distance: 1.6 mi
Schools provided by the listing agent
- Elementary: Cleveland
- Middle: Bennetts Mill
- High: Fayette County
Source: GAMLS. This data may not be complete. We recommend contacting the local school district to confirm school assignments for this home.
Get a cash offer in 3 minutes
Find out how much your home could sell for in as little as 3 minutes with a no-obligation cash offer.
Estimated market value
$450,600
Get a cash offer in 3 minutes
Find out how much your home could sell for in as little as 3 minutes with a no-obligation cash offer.
Estimated market value
$450,600

