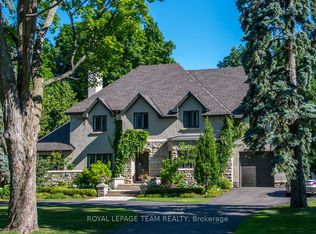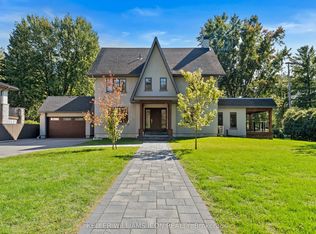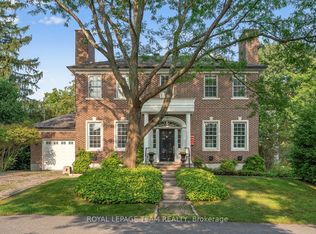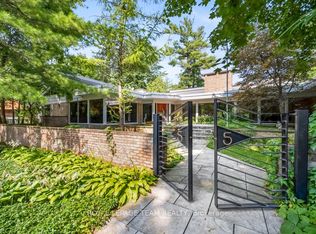Nestled in the prestigious Rockcliffe Park neighborhood of Ottawa, this magnificent neo-traditional residence offers a perfect blend of timeless elegance and modern luxury. This meticulously renovated 5-bedroom, 4.5-bathroom home showcases an expansive layout that seamlessly marries historic charm with contemporary sophistication. Step inside to discover high-end finishes throughout, including a gourmet kitchen perfect for culinary enthusiasts and a spacious primary suite boasting a luxurious en-suite bathroom and walk-in closet. The formal dining area provides an ideal setting for sophisticated entertaining, while the expansive attic offers abundant storage solutions. Outside, meticulously maintained gardens create a private oasis for relaxation and outdoor enjoyment. Upgrades totaling over $600k in investments, include a state-of-the-art 200A electrical system/redesigned plumbing, ensuring modern convenience and efficiency. It is a must see! Call for your private viewing today!
For sale
C$2,999,900
275 Buchan Rd, Ottawa, ON K1M 0W4
6beds
5baths
Single Family Residence
Built in ----
0.26 Acres Lot
$-- Zestimate®
C$--/sqft
C$-- HOA
What's special
- 240 days |
- 140 |
- 5 |
Zillow last checked: 8 hours ago
Listing updated: January 31, 2026 at 09:27am
Listed by:
HOME RUN REALTY INC.
Source: TRREB,MLS®#: X12205649 Originating MLS®#: Ottawa Real Estate Board
Originating MLS®#: Ottawa Real Estate Board
Facts & features
Interior
Bedrooms & bathrooms
- Bedrooms: 6
- Bathrooms: 5
Primary bedroom
- Level: Second
- Dimensions: 6.6 x 4.8
Bedroom
- Level: Second
- Dimensions: 4.11 x 4.06
Bedroom
- Level: Second
- Dimensions: 6.47 x 4.57
Bedroom
- Level: Second
- Dimensions: 4.03 x 3.58
Bathroom
- Level: Main
- Dimensions: 0 x 0
Bathroom
- Level: Second
- Dimensions: 3.7 x 2.46
Dining room
- Level: Main
- Dimensions: 6.32 x 4.36
Foyer
- Level: Main
- Dimensions: 0 x 0
Kitchen
- Level: Main
- Dimensions: 8.63 x 6.19
Living room
- Level: Main
- Dimensions: 4.16 x 3.3
Mud room
- Level: Main
- Dimensions: 0 x 0
Other
- Level: Second
- Dimensions: 2.94 x 2.48
Heating
- Forced Air, Gas
Cooling
- Central Air
Appliances
- Included: Water Heater Owned
Features
- Basement: Full,Finished
- Has fireplace: Yes
- Fireplace features: Natural Gas
Interior area
- Living area range: 3000-3500 null
Video & virtual tour
Property
Parking
- Total spaces: 8
- Parking features: Garage
- Has garage: Yes
Features
- Stories: 2
- Pool features: None
- Frontage length: 30.48
Lot
- Size: 0.26 Acres
- Features: Public Transit, Park, Fenced Yard
Details
- Parcel number: 042270093
- Other equipment: Air Exchanger
Construction
Type & style
- Home type: SingleFamily
- Property subtype: Single Family Residence
Materials
- Concrete, Stucco (Plaster)
- Foundation: Concrete
- Roof: Asphalt Shingle
Utilities & green energy
- Sewer: Sewer
- Utilities for property: Natural Gas
Community & HOA
Location
- Region: Ottawa
Financial & listing details
- Annual tax amount: C$21,366
- Date on market: 6/8/2025
HOME RUN REALTY INC.
By pressing Contact Agent, you agree that the real estate professional identified above may call/text you about your search, which may involve use of automated means and pre-recorded/artificial voices. You don't need to consent as a condition of buying any property, goods, or services. Message/data rates may apply. You also agree to our Terms of Use. Zillow does not endorse any real estate professionals. We may share information about your recent and future site activity with your agent to help them understand what you're looking for in a home.
Price history
Price history
Price history is unavailable.
Public tax history
Public tax history
Tax history is unavailable.Climate risks
Neighborhood: Rockcliffe
Nearby schools
GreatSchools rating
No schools nearby
We couldn't find any schools near this home.
- Loading




