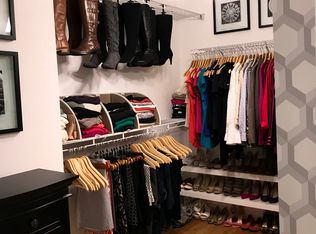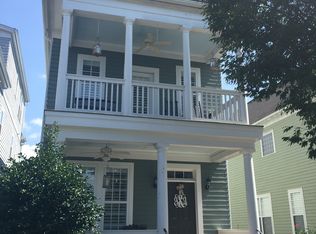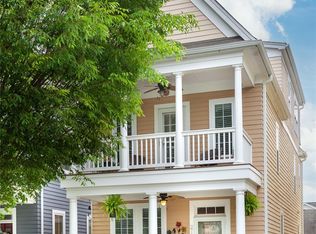Closed
Zestimate®
$529,900
275 Bridges Farm Rd, Mooresville, NC 28115
3beds
2,088sqft
Single Family Residence
Built in 2007
0.06 Acres Lot
$529,900 Zestimate®
$254/sqft
$2,043 Estimated rent
Home value
$529,900
$493,000 - $567,000
$2,043/mo
Zestimate® history
Loading...
Owner options
Explore your selling options
What's special
Craftsman charmer with so many updates - fresh paint, hvac, water heater, brand new primary bath! Welcoming front porch provides a sweet spot for conversation with friends. Great room with fireplace to warm you on chilly evenings. Dining area is generously sized. Kitchen is the heart of the home & this one is both stylish & functional with abundant counter workspace & updated appliances. Large courtyard awaits you outside, a wonderful space to enjoy outdoor dining & summer gatherings. Upstairs are large primary with beautiful natural light & gorgeous updated primary bath. Third floor office/bonus/bedroom suite with rare full bath & walk-in attic storage. This community offers a wonderful lifestyle - lake front pool & cabana area to enjoy spectacular sunsets over Lake Davidson, walking trail, numerous social groups, outdoor gatherings. The crowning jewel is the gorgeous low-traffic & accessible-to-everyone lake! Fabulous location minutes from Town of Davidson, Davidson College and I-77.
Zillow last checked: 8 hours ago
Listing updated: September 24, 2025 at 09:11am
Listing Provided by:
Renee Austin Elkin Renee@ReneeElkin.com,
Southern Homes of the Carolinas, Inc
Bought with:
Amanda J. Crosby
Lake Norman Realty, Inc.
Source: Canopy MLS as distributed by MLS GRID,MLS#: 4244673
Facts & features
Interior
Bedrooms & bathrooms
- Bedrooms: 3
- Bathrooms: 4
- Full bathrooms: 3
- 1/2 bathrooms: 1
Primary bedroom
- Level: Upper
Bedroom s
- Level: Upper
Bathroom full
- Level: Upper
Bathroom half
- Level: Main
Bathroom full
- Level: Third
Other
- Level: Third
Dining room
- Level: Main
Kitchen
- Level: Main
Laundry
- Level: Upper
Living room
- Level: Main
Heating
- Natural Gas
Cooling
- Ceiling Fan(s), Central Air
Appliances
- Included: Dishwasher, Disposal, Gas Range, Gas Water Heater, Microwave, Refrigerator with Ice Maker, Washer/Dryer
- Laundry: Laundry Closet, Upper Level
Features
- Built-in Features, Open Floorplan, Walk-In Closet(s)
- Flooring: Carpet, Tile, Wood
- Has basement: No
- Attic: Walk-In
- Fireplace features: Family Room
Interior area
- Total structure area: 1,669
- Total interior livable area: 2,088 sqft
- Finished area above ground: 2,088
- Finished area below ground: 0
Property
Parking
- Total spaces: 2
- Parking features: Detached Garage, Garage Faces Rear, Parking Space(s), Garage on Main Level
- Garage spaces: 2
Features
- Levels: Three Or More
- Stories: 3
- Patio & porch: Front Porch, Patio, Rear Porch
- Pool features: Community
- Fencing: Back Yard
- Waterfront features: Paddlesport Launch Site - Community
- Body of water: Lake Davidson
Lot
- Size: 0.06 Acres
- Features: Level
Details
- Parcel number: 4644984180.000
- Zoning: SFR
- Special conditions: Standard
Construction
Type & style
- Home type: SingleFamily
- Architectural style: Arts and Crafts
- Property subtype: Single Family Residence
Materials
- Fiber Cement
- Foundation: Crawl Space
Condition
- New construction: No
- Year built: 2007
Details
- Builder name: Saussy Burbank
Utilities & green energy
- Sewer: Public Sewer
- Water: City
Community & neighborhood
Community
- Community features: Cabana, Lake Access, Picnic Area, Sidewalks, Street Lights, Walking Trails, Other
Location
- Region: Mooresville
- Subdivision: Davidson Pointe
HOA & financial
HOA
- Has HOA: Yes
- HOA fee: $365 semi-annually
- Association name: Main Street Management
- Association phone: 704-255-1266
Other
Other facts
- Listing terms: Cash,Conventional,VA Loan
- Road surface type: Concrete, Paved
Price history
| Date | Event | Price |
|---|---|---|
| 9/11/2025 | Sold | $529,900$254/sqft |
Source: | ||
| 8/11/2025 | Listed for sale | $529,900$254/sqft |
Source: | ||
| 5/1/2025 | Listing removed | $529,900$254/sqft |
Source: | ||
| 4/11/2025 | Listed for sale | $529,900+139.2%$254/sqft |
Source: | ||
| 3/24/2021 | Listing removed | -- |
Source: Owner | ||
Public tax history
| Year | Property taxes | Tax assessment |
|---|---|---|
| 2025 | $3,029 | $387,550 |
| 2024 | $3,029 +2.1% | $387,550 +2.1% |
| 2023 | $2,967 +19.8% | $379,520 +35.5% |
Find assessor info on the county website
Neighborhood: 28115
Nearby schools
GreatSchools rating
- 4/10Coddle Creek Elementary SchoolGrades: PK-5Distance: 2.1 mi
- 5/10Woodland Heights MiddleGrades: 6-8Distance: 5.4 mi
- 7/10Lake Norman High SchoolGrades: 9-12Distance: 6.3 mi
Schools provided by the listing agent
- Elementary: Coddle Creek
- Middle: Woodland Heights
- High: Lake Norman
Source: Canopy MLS as distributed by MLS GRID. This data may not be complete. We recommend contacting the local school district to confirm school assignments for this home.
Get a cash offer in 3 minutes
Find out how much your home could sell for in as little as 3 minutes with a no-obligation cash offer.
Estimated market value
$529,900
Get a cash offer in 3 minutes
Find out how much your home could sell for in as little as 3 minutes with a no-obligation cash offer.
Estimated market value
$529,900


