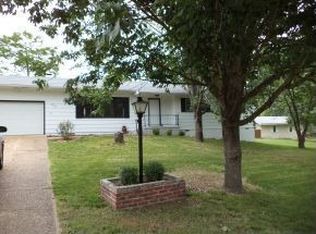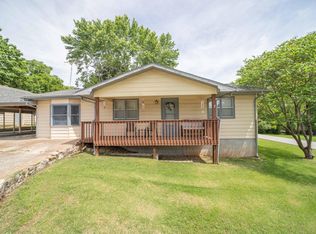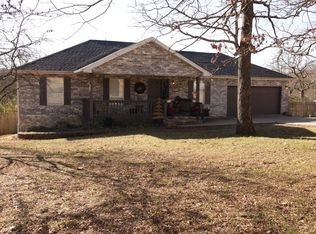Closed
Price Unknown
275 Boswell Road, Forsyth, MO 65653
3beds
1,498sqft
Single Family Residence
Built in 1969
0.34 Acres Lot
$234,800 Zestimate®
$--/sqft
$1,686 Estimated rent
Home value
$234,800
$202,000 - $272,000
$1,686/mo
Zestimate® history
Loading...
Owner options
Explore your selling options
What's special
**OPEN HOUSE 5/4 CANCELLED. AN OFFER HAS BEEN ACCEPTED**Nestled in the heart of Forsyth, this charming home welcomes you with a blend of comfort and elegance. Meticulously updated to a fresh and modern space. Our team is thrilled to present a property that not only captures the essence of home but also offers unparalleled value through its thoughtful upgrades including beautiful, wood-like laminate flooring that sweeps through the living spaces, creating a warm and inviting atmosphere. The heart of this home, the kitchen, boasts stunning granite countertops and island, a new graphite sink, and a stainless appliance package that will inspire any home chef. The bathrooms have undergone a complete remodel, featuring a glassed and tiled shower and bath that exemplify contemporary luxury and design.Functionality meets style in the oversized laundry room, equipped with an abundance of cabinets for optimal organization. The outdoor space is equally impressive, featuring a nice-sized fenced yard, an open patio space perfect for entertaining, and a storage building for all your needs. The covered deck on the front porch invites relaxation, while the 2-car garage provides ample space for vehicles and storage. This home is not just a place to live; it's a lifestyle upgrade waiting for you in Forsyth. Let our team guide you home to where modern updates and comfort blend seamlessly.
Zillow last checked: 8 hours ago
Listing updated: August 02, 2024 at 03:00pm
Listed by:
Great Branson Homes Team 417-231-6729,
EXP Realty, LLC.
Bought with:
Carolyn Crispin, 2004031070
Keller Williams Tri-Lakes
Source: SOMOMLS,MLS#: 60267034
Facts & features
Interior
Bedrooms & bathrooms
- Bedrooms: 3
- Bathrooms: 2
- Full bathrooms: 2
Primary bedroom
- Area: 176.1
- Dimensions: 11.42 x 15.42
Bedroom 1
- Area: 122.53
- Dimensions: 10.5 x 11.67
Bedroom 2
- Area: 109.56
- Dimensions: 11.33 x 9.67
Primary bathroom
- Area: 31.51
- Dimensions: 8.08 x 3.9
Bathroom full
- Area: 54.81
- Dimensions: 7.83 x 7
Dining room
- Area: 91.36
- Dimensions: 8 x 11.42
Garage
- Area: 352.14
- Dimensions: 19.75 x 17.83
Kitchen
- Area: 151.31
- Dimensions: 13.25 x 11.42
Laundry
- Area: 93.24
- Dimensions: 13.17 x 7.08
Living room
- Area: 266.63
- Dimensions: 12.5 x 21.33
Porch
- Area: 126.61
- Dimensions: 5.67 x 22.33
Heating
- Central, Electric
Cooling
- Ceiling Fan(s), Central Air
Appliances
- Included: Dishwasher, Disposal, Electric Water Heater, Free-Standing Electric Oven, Microwave
- Laundry: W/D Hookup
Features
- Granite Counters, Internet - Cable, Quartz Counters, Walk-in Shower
- Flooring: Laminate
- Doors: Storm Door(s)
- Windows: Double Pane Windows, Tilt-In Windows
- Has basement: No
- Attic: Pull Down Stairs
- Has fireplace: Yes
- Fireplace features: Brick, Living Room, Wood Burning
Interior area
- Total structure area: 1,498
- Total interior livable area: 1,498 sqft
- Finished area above ground: 1,498
- Finished area below ground: 0
Property
Parking
- Total spaces: 2
- Parking features: Driveway, Garage Door Opener, Garage Faces Front, Workshop in Garage
- Attached garage spaces: 2
- Has uncovered spaces: Yes
Features
- Levels: One
- Stories: 1
- Patio & porch: Covered, Front Porch, Patio
- Exterior features: Rain Gutters
- Fencing: Full,Privacy,Wood
Lot
- Size: 0.34 Acres
- Dimensions: 94 x 159.2
- Features: Landscaped
Details
- Additional structures: Shed(s)
- Parcel number: 048.033002006003.000
Construction
Type & style
- Home type: SingleFamily
- Architectural style: Ranch
- Property subtype: Single Family Residence
Materials
- Brick, Wood Siding
- Foundation: Crawl Space, Vapor Barrier
- Roof: Composition
Condition
- Year built: 1969
Utilities & green energy
- Sewer: Public Sewer
- Water: Public
- Utilities for property: Cable Available
Community & neighborhood
Location
- Region: Forsyth
- Subdivision: Woodland
Other
Other facts
- Listing terms: Cash,Conventional,FHA,USDA/RD,VA Loan
Price history
| Date | Event | Price |
|---|---|---|
| 6/17/2024 | Sold | -- |
Source: | ||
| 4/30/2024 | Pending sale | $230,000$154/sqft |
Source: | ||
| 4/29/2024 | Listed for sale | $230,000$154/sqft |
Source: | ||
Public tax history
| Year | Property taxes | Tax assessment |
|---|---|---|
| 2024 | $668 +1.1% | $13,740 |
| 2023 | $660 +0.1% | $13,740 |
| 2022 | $660 +0.3% | $13,740 |
Find assessor info on the county website
Neighborhood: 65653
Nearby schools
GreatSchools rating
- 4/10Forsyth Elementary SchoolGrades: PK-4Distance: 0.3 mi
- 8/10Forsyth Middle SchoolGrades: 5-8Distance: 0.3 mi
- 6/10Forsyth High SchoolGrades: 9-12Distance: 0.3 mi
Schools provided by the listing agent
- Elementary: Forsyth
- Middle: Forsyth
- High: Forsyth
Source: SOMOMLS. This data may not be complete. We recommend contacting the local school district to confirm school assignments for this home.


