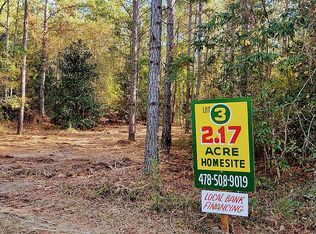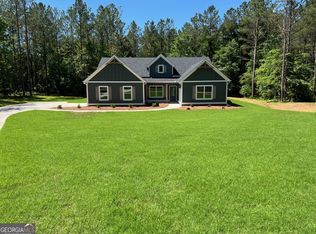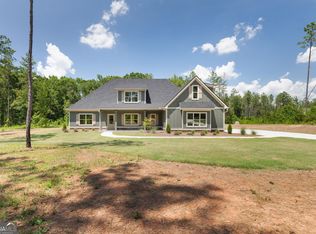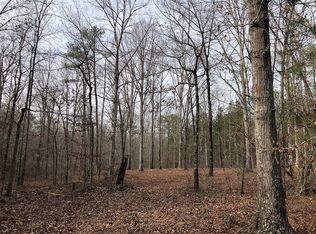Closed
$626,436
275 Bishop Rd, Meansville, GA 30256
4beds
2,901sqft
Single Family Residence
Built in 2024
10.52 Acres Lot
$-- Zestimate®
$216/sqft
$3,149 Estimated rent
Home value
Not available
Estimated sales range
Not available
$3,149/mo
Zestimate® history
Loading...
Owner options
Explore your selling options
What's special
For comp purposes only - Presale for "The WHITSHIRE Plan" on 10.523 Acres with a detached garage & carport! FIBER INTERNET AVAILABLE! This beautiful 4 Bedroom, 3.5 Bath home has it all! Foyer entrance, Large family room with vaulted ceiling & cozy wood burning fireplace, Open concept kitchen and dining with luxurious designer finishes such Quartz or granite countertops, tiled backsplash, glass pendants, stainless steel appliance package (built in micro-wave, wall oven, cooktop, vent hood, and dishwasher) Large master suite on main, with huge closet, private bath has double vanity (quartz countertop) tiled shower and large soaking tub. But, that is not all... Upstairs you will find 3 spacious bedrooms, 2 full baths and a finished loft. Inquire about building your preferred TQH plan on another lot.
Zillow last checked: 8 hours ago
Listing updated: January 10, 2025 at 03:36pm
Listed by:
Alane M Rayburn 770-233-7505,
Fathom Realty GA, LLC
Bought with:
Alane M Rayburn, 257257
Fathom Realty GA, LLC
Source: GAMLS,MLS#: 10342547
Facts & features
Interior
Bedrooms & bathrooms
- Bedrooms: 4
- Bathrooms: 4
- Full bathrooms: 3
- 1/2 bathrooms: 1
- Main level bathrooms: 1
- Main level bedrooms: 1
Kitchen
- Features: Breakfast Area, Kitchen Island, Pantry
Heating
- Electric, Central, Heat Pump, Zoned
Cooling
- Electric, Ceiling Fan(s), Central Air, Heat Pump, Zoned
Appliances
- Included: Electric Water Heater, Cooktop, Dishwasher, Microwave, Oven, Stainless Steel Appliance(s)
- Laundry: Mud Room
Features
- Vaulted Ceiling(s), High Ceilings, Double Vanity, Separate Shower, Tile Bath, Walk-In Closet(s), Master On Main Level, Split Bedroom Plan
- Flooring: Tile, Carpet, Laminate, Other, Vinyl
- Windows: Double Pane Windows
- Basement: None
- Number of fireplaces: 1
- Fireplace features: Factory Built, Masonry
Interior area
- Total structure area: 2,901
- Total interior livable area: 2,901 sqft
- Finished area above ground: 2,901
- Finished area below ground: 0
Property
Parking
- Parking features: Attached, Carport, Detached, Garage, Garage Door Opener, Kitchen Level, Side/Rear Entrance
- Has attached garage: Yes
- Has carport: Yes
Features
- Levels: One and One Half
- Stories: 1
- Patio & porch: Porch, Patio
Lot
- Size: 10.52 Acres
- Features: Level
Details
- Parcel number: PORTION OF 053 032C
Construction
Type & style
- Home type: SingleFamily
- Architectural style: Traditional
- Property subtype: Single Family Residence
Materials
- Concrete
- Foundation: Slab
- Roof: Composition
Condition
- New Construction
- New construction: Yes
- Year built: 2024
Details
- Warranty included: Yes
Utilities & green energy
- Sewer: Septic Tank
- Water: Well
- Utilities for property: Underground Utilities, Electricity Available, Water Available
Community & neighborhood
Community
- Community features: None
Location
- Region: Meansville
- Subdivision: Stewart Estates II
HOA & financial
HOA
- Has HOA: No
- Services included: None
Other
Other facts
- Listing agreement: Exclusive Right To Sell
Price history
| Date | Event | Price |
|---|---|---|
| 1/10/2025 | Sold | $626,436+6.7%$216/sqft |
Source: | ||
| 7/20/2024 | Pending sale | $587,170$202/sqft |
Source: | ||
Public tax history
Tax history is unavailable.
Neighborhood: 30256
Nearby schools
GreatSchools rating
- 7/10Upson-Lee North Elementary SchoolGrades: 3-5Distance: 5.9 mi
- 5/10Upson-Lee Middle SchoolGrades: 6-8Distance: 6.7 mi
- 5/10Upson-Lee High SchoolGrades: 9-12Distance: 5.9 mi
Schools provided by the listing agent
- Elementary: Upson-Lee
- Middle: Upson Lee
- High: Upson Lee
Source: GAMLS. This data may not be complete. We recommend contacting the local school district to confirm school assignments for this home.
Get pre-qualified for a loan
At Zillow Home Loans, we can pre-qualify you in as little as 5 minutes with no impact to your credit score.An equal housing lender. NMLS #10287.



