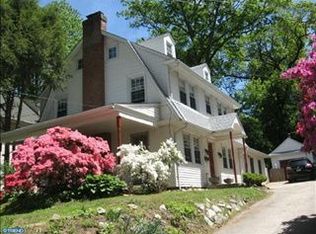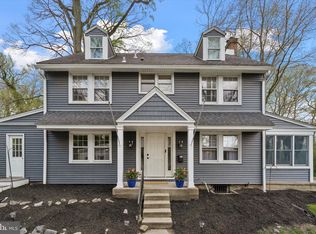Great opportunity to own a lovingly updated maintained home! This jewel has been meticulously cared for by the current owners - the pictures don't lie. The living room and dining room are prfect for gatherings and a spacious eat-in kitchen awaits the chef. Beautiful granite countertops, ceramic backsplash, stainless steel appliances, and tons of cabinets and pantry space make cooking and entertaining a delight! The second floor master bedroom has a large walk-through closet and rehabbed ensuite full bath with custom walnut vanity and fossilized granite sink. In addition, second floor contains 2 bedrooms as well as another full bath. Take a few more steps to the third level and find another bedroom suite with large open room which can be used as an office or craft room and contains a half bath. Fully finished basement with a half bath offers great living space for recreation activities, laundry room and lots of extra storage space. Spacious fenced-in backyard, prfect for barbeques and entertaining friends/famly and other outside activities. A detached one car garage and additional driveway parking. Driveway paved within the past year. Enjoy all that Glenside has to offer!! Conveniently located within a short walk to SEPTA regional rail, and nearby major arteries for easy commutes, township parks, shopping, restaurants and Keswick Village. Do not mis s this opportunity! Very few homes available in such great condition. Schedule your appointment today!
This property is off market, which means it's not currently listed for sale or rent on Zillow. This may be different from what's available on other websites or public sources.

