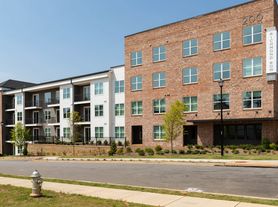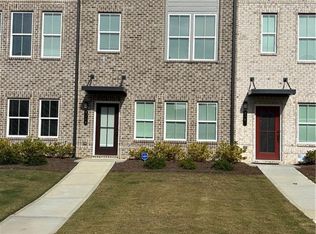FOR RENT
Amazing Corner Unit townhome in gated community with extra windows on the side of the building, very much sun-lights and specious. New Paint, New LVP Flooring on 3rd Bedroom with full Bathroom on lower Level. New Electric Stove, New Microwave, New Dish Washer, Great location for shopping, dining, interstate access and schools in Suwanee, GA. "Move In Ready". Light, bright & neutral colors. Main floor boasts open floorplan, hardwood floors, and LVP through out 1st level, updated kitchen with cabinets, granite, island & breakfast area. Spacious dining/family room with built-ins and fireplace open to deck. Upper level offers an oversized master as well as second bedroom (room mate). Both with on suite baths - separate tub and showers. Convenient upstairs laundry closet. Lower level features a third good size bedroom and full bathroom. Double car garage access, other bedrooms offer carpet, ceiling fans, and sizable closets. Entertain on the back patio, perfect for barbecues. Don't miss this incredible opportunity. Rentals are allowed with minimum 12 months lease.
Listings identified with the FMLS IDX logo come from FMLS and are held by brokerage firms other than the owner of this website. The listing brokerage is identified in any listing details. Information is deemed reliable but is not guaranteed. 2025 First Multiple Listing Service, Inc.
Townhouse for rent
$2,450/mo
275 Autry Mill Ln, Suwanee, GA 30024
3beds
2,266sqft
Price may not include required fees and charges.
Townhouse
Available now
-- Pets
Central air
In unit laundry
2 Attached garage spaces parking
Central, fireplace
What's special
Double car garageHardwood floorsUpdated kitchenOpen floorplanOversized masterCorner unit townhomeBreakfast area
- 23 days |
- -- |
- -- |
Travel times
Looking to buy when your lease ends?
Consider a first-time homebuyer savings account designed to grow your down payment with up to a 6% match & a competitive APY.
Facts & features
Interior
Bedrooms & bathrooms
- Bedrooms: 3
- Bathrooms: 4
- Full bathrooms: 3
- 1/2 bathrooms: 1
Rooms
- Room types: Family Room
Heating
- Central, Fireplace
Cooling
- Central Air
Appliances
- Included: Dishwasher, Disposal, Range, Refrigerator
- Laundry: In Unit, Laundry Room, Upper Level
Features
- High Ceilings 9 ft Main, View
- Flooring: Carpet, Hardwood
- Has basement: Yes
- Has fireplace: Yes
Interior area
- Total interior livable area: 2,266 sqft
Video & virtual tour
Property
Parking
- Total spaces: 2
- Parking features: Attached
- Has attached garage: Yes
- Details: Contact manager
Features
- Exterior features: Contact manager
- Has view: Yes
- View description: City View
Details
- Parcel number: 7150319
Construction
Type & style
- Home type: Townhouse
- Property subtype: Townhouse
Materials
- Roof: Composition
Condition
- Year built: 2007
Community & HOA
Location
- Region: Suwanee
Financial & listing details
- Lease term: 12 Months
Price history
| Date | Event | Price |
|---|---|---|
| 10/20/2025 | Price change | $2,450+2.1%$1/sqft |
Source: FMLS GA #7665999 | ||
| 10/15/2025 | Listed for rent | $2,400-4%$1/sqft |
Source: FMLS GA #7665999 | ||
| 10/1/2025 | Listing removed | $2,499$1/sqft |
Source: FMLS GA #7626068 | ||
| 8/26/2025 | Price change | $2,4990%$1/sqft |
Source: FMLS GA #7626068 | ||
| 8/2/2025 | Listed for rent | $2,500$1/sqft |
Source: FMLS GA #7626068 | ||

