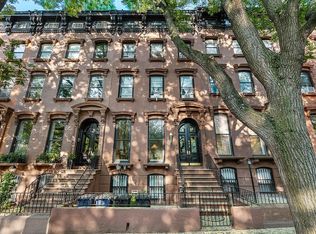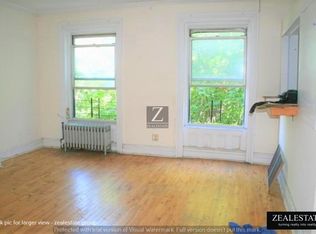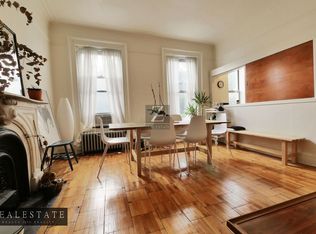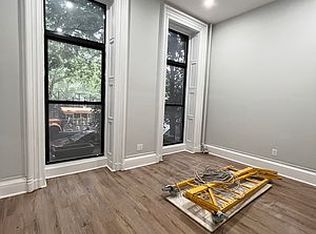Sold
$5,350,000
275 Adelphi St, Brooklyn, NY 11205
8beds
--sqft
Multi Family
Built in 1899
-- sqft lot
$5,428,600 Zestimate®
$--/sqft
$4,469 Estimated rent
Home value
$5,428,600
$4.94M - $5.97M
$4,469/mo
Zestimate® history
Loading...
Owner options
Explore your selling options
What's special
You’ve never seen something like this before in Fort Greene: dramatic and oversized, 22’ wide with over 5,000 square foot interior, plus cellar, in a phenomenal location. Massive scale, 12’ ceilings, and huge windows provide verdant views from within this exceptionally bright brownstone. This impeccably stylish, two-family stunner features designer interiors, oversized rooms, bucolic outdoor space, and an unbeatable location just two blocks from Fort Greene Park. Configured with a six-bedroom, three-and-a-half-bathroom owner's four-plex, and a two-bedroom garden floor unit, this stunning townhouse is ideal for homebuyers seeking a private oasis with tons of room to live and grow.
Arrive on the parlor level to discover jaw-dropping living spaces with an aesthetic that embraces the home's 19th-century bones while making it utterly today. Through massive double entry doors, a gracious entry foyer opens to the living room through gracefully arched double doors. Ornamental ceiling details soar over light oak hardwood floors, while massive west-facing windows frame leafy views alongside an ornate pier mirror. A stately marble fireplace creates a beautiful transition between spacious and open living and dining areas, while pocket doors reveal the massive eat-in kitchen sure to become a favorite gathering spot. Thoughtfully crafted by Henrybuilt, crisp white countertops blend with natural wood, and oversized top-of-the-line appliances are juxtaposed with another elaborate mantelpiece and lush outdoor views. The adjacent deck is perfect for al fresco dining or grilling before enjoying a night in the garden below. The parlor level also has a large tucked-away powder room, tons of space to stash shoes and coats out of view and a direct stair to the cellar.
Take the grand staircase up from the parlor level to discover a full-floor primary suite. Venetian plaster-style walls add a serenity to the bedroom joined with calming modern en suite bathroom with a frameless glass shower and floating double vanity. A gracious walk-in closet sits between the bedroom and a dramatic sitting room that features built-in cabinetry, a marble mantel and three windows that make you feel you’re in the trees. On the third floor, two huge bedrooms, each with oversized closets, as well as a gracious office or nursery, share a sizeable bathroom. And at the pinnacle of the house, the skylit top floor is configured with a full bathroom, a laundry area, kitchenette, and an oversized living space currently used as a family room. Perfect for guests to make themselves comfortable and for everyone in the family to settle in for movie nights with your favorite drink or snack at hand or a fresh popped bowl of popcorn prepared while you watch.
With over 4100 sq ft on the top four floors of this house, the gorgeous garden apartment is an optional living space or can produce income. It was designed to be seamlessly incorporated into the main living unit by opening one wall. Entering from the forecourt of the house down two steps, you'll find a gracious living/dining area, open kitchen, two bedrooms, a full bathroom, and private laundry. One level below, access directly from the upper unit through interior stairs, is a 1000+ square feet clean and dry cellar.
Located in the Fort Greene Historic District, 275 Adelphi St is nestled within a row of exceptional Italianate brownstones built in 1871. From this charming, tree-lined block, you're surrounded by some of Brooklyn's very best attractions. Fantastic dining, nightlife and shopping venues line the nearby blocks, including Whole Foods, Atlantic Terminal Mall, and City Point BKLYN, featuring Dekalb Market Hall, Trader Joe's, and Target. With Barclays Center and BAM close by, you'll enjoy easy access to world-class entertainment. Transportation is effortless with C, G, B/D, N/Q/R, 2/3, 4/5, S, and LIRR trains, excellent bus service, and CitiBikes all within reach. Some light fixtures are excluded from the sale.
Zillow last checked: 8 hours ago
Listing updated: March 05, 2025 at 12:00pm
Listed by:
Lindsay Barrett,
Douglas Elliman
Source: StreetEasy,MLS#: S1664930
Facts & features
Interior
Bedrooms & bathrooms
- Bedrooms: 8
- Bathrooms: 5
- Full bathrooms: 4
- 1/2 bathrooms: 1
Cooling
- Central Air
Appliances
- Included: Dishwasher, Washer/Dryer
Features
- Flooring: Hardwood
Interior area
- Total structure area: 0
Property
Features
- Patio & porch: Other
- Exterior features: Garden
- Has view: Yes
- View description: Park/Greenbelt
Details
- Parcel number: 021040023
- Special conditions: Resale
Construction
Type & style
- Home type: MultiFamily
- Property subtype: Multi Family
Condition
- Year built: 1899
Community & neighborhood
Location
- Region: Brooklyn
- Subdivision: Fort Greene
HOA & financial
HOA
- Services included: Maintenance
Price history
| Date | Event | Price |
|---|---|---|
| 1/25/2024 | Sold | $5,350,000-10.8% |
Source: Public Record | ||
| 11/6/2023 | Pending sale | $5,995,000 |
Source: StreetEasy #22500293 | ||
| 10/19/2023 | Price change | $5,995,000-4.8% |
Source: StreetEasy #22500293 | ||
| 9/6/2023 | Price change | $6,295,000-6% |
Source: StreetEasy #22500293 | ||
| 5/30/2023 | Listed for sale | $6,700,000+39.6% |
Source: StreetEasy #22500293 | ||
Public tax history
| Year | Property taxes | Tax assessment |
|---|---|---|
| 2024 | $18,326 | $209,760 -16.8% |
| 2023 | -- | $252,000 -1.7% |
| 2022 | -- | $256,440 +29.5% |
Find assessor info on the county website
Neighborhood: Fort Greene
Nearby schools
GreatSchools rating
- 7/10Ps 20 Clinton HillGrades: PK-5Distance: 0.1 mi
- 6/10Ms 113 Ronald Edmonds Learning CenterGrades: 6-8Distance: 0.1 mi
- 10/10Brooklyn Technical High SchoolGrades: 9-12Distance: 0.3 mi



