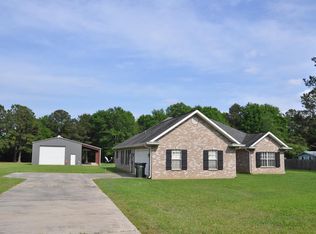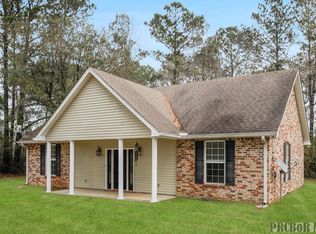Hancock County country living at it's best..Quiet area with privacy! This brick home was custom built in 2008. Amenities include crown moulding throughout; wood and ceramic floors; large master bedroom featuring tray ceiling, private bathroom boasting 3 marble vanities, Jacuzzi tub, separate shower, ceiling fan, beveled mirrors and large walk in closet. Second master bedroom with private handicapped facilities. Formal dining room. Open concept kitchen has high definition counter tops, fleur de lis backsplash, high end black appliances and vaulted ceiling in family room. High-end matching ceiling fans and lighting throughout. Triple patio awaits your family fun with surround sound inside and outside. Full attic features high roof with plenty room for storage. Fully landscaped grounds feature a 10x20 workshop equipped with electricity, hot/cold water, sink, ceiling fan and plenty built in work benches...perfect man cave!! This home has a generator hookup attached to the breaker box. All custom window treatments, den and 3rd bedroom furniture stays! This is a well maintained home that shows like new! Call today for your private showing - 601-798-4432 or 601-916-1662. BRAND NEW AC. AN LOTS OF EXTRAS ARE INCLUDED....
This property is off market, which means it's not currently listed for sale or rent on Zillow. This may be different from what's available on other websites or public sources.

