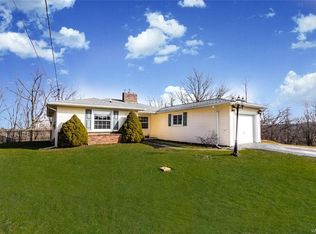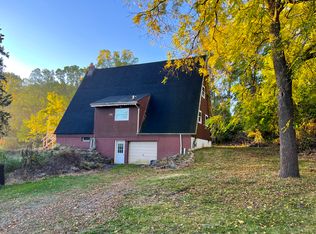This Town of Lewiston charmer sits on a beautiful 10 acre lot on the escarpment. Enjoy the country side view from your wrap around porch. As soon as you walk in the front door it feels like home sweet home. This long time family home has been lovingly cared for over the years and it shows! Spacious room sizes and hardwood floors throughout. The kitchen with quartz countertops, pantry with pull outs, and all appliances stay. First floor laundry with washer and dryer included. Living room, and family room separated by french doors. Dinning room with sliding door leads to large patio great for entertaining with retractable awning for shade. The four ample sized bedrooms on second floor share the second full split bathroom. Bonus room perfect for office or convert to walk in closet. The basement is high and dry and offers a possibility of expanding the living space, includes second laundry with washer and dryer that stay. Walk out to the attached garage and onto the concrete driveway with parking area/turnaround. Beautiful gardens abound, views of nature are all around you . Call for a private viewing today of this town of Lewiston home which sits on 10 acres!
This property is off market, which means it's not currently listed for sale or rent on Zillow. This may be different from what's available on other websites or public sources.

