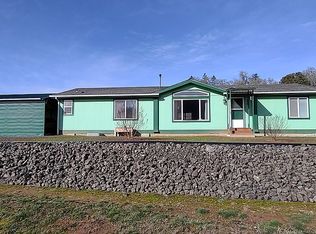Come home to your 3.65 acres in quiet area with wrap around covered patios. Beautifully cared for & maintained. Charming country home has spacious kitchen w/dining & vintage sink. Living room & upstairs family room w/knotty pine. Two bedrooms on main floor. Upstairs could be separate living quarters or great hobby room. Large utility/laundry room. Lots of storage areas including attic & lots of closets. Large shop w/concrete floor. One car carport. Lots of parking, room for toys, RVs & equip.
This property is off market, which means it's not currently listed for sale or rent on Zillow. This may be different from what's available on other websites or public sources.
