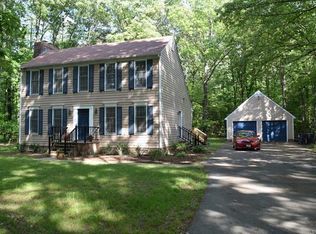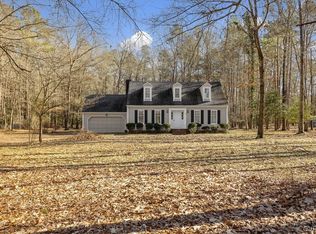Sold for $427,000
$427,000
2749 River Run Rd, Prince George, VA 23875
3beds
2,383sqft
Single Family Residence
Built in 1985
1.71 Acres Lot
$431,000 Zestimate®
$179/sqft
$3,429 Estimated rent
Home value
$431,000
Estimated sales range
Not available
$3,429/mo
Zestimate® history
Loading...
Owner options
Explore your selling options
What's special
Welcome to this well-maintained traditional two-story home, nestled on a private 1.7-acre cul-de-sac lot. If ample storage and garage space are high on your list, this property will exceed your expectations! It boasts an attached 2-car garage, a spacious 30 X 24 detached 2.5-car garage, and an additional 20 X 14 1-car garage/workshop—perfect for all your vehicles, tools, and hobbies. As you step inside, the inviting foyer leads you to a bright living room and the large eat-in kitchen. This kitchen is a chef’s dream, offering plenty of cabinet and counter space, a breakfast bar, and a pantry for additional storage. Just off the kitchen, you’ll find a cozy family room featuring a wood-beamed ceiling, a brick fireplace with a wood stove, and French doors that open into a relaxing Florida room. The first level also includes a convenient half bathroom and a dedicated laundry room with built-in cabinets. Upstairs, you’ll find four generously sized bedrooms, including the primary suite with two walk-in closets and a large en suite bathroom complete with a double vanity. An additional full bathroom serves the other bedrooms, and a bonus unfinished room presents the perfect opportunity to create your ideal game room or extra living space. Outside, take in the peaceful surroundings from the charming covered front porch or retreat to the private backyard, which is bordered by wooded beauty. Whether you're enjoying the deck or relaxing in the screened-in gazebo, this home provides a serene setting to unwind and enjoy nature. Notable recent upgrades include new siding, installed in 2024, providing a fresh, modern look to the home and detached garage's exterior. This home also features double-hung windows, installed in 2023, which offer improved energy efficiency and easy maintenance. Gutter guards were added in 2022 to help protect against debris buildup, and a new architectural shingled roof was installed in 2018, ensuring durability and long-lasting protection for years to come.
Zillow last checked: 8 hours ago
Listing updated: September 12, 2025 at 01:32pm
Listed by:
Ryan Medlin remaxryanmedlin@gmail.com,
RE/MAX Commonwealth
Bought with:
Jeff Clark, 0225193702
EXP Realty LLC
Source: CVRMLS,MLS#: 2521618 Originating MLS: Central Virginia Regional MLS
Originating MLS: Central Virginia Regional MLS
Facts & features
Interior
Bedrooms & bathrooms
- Bedrooms: 3
- Bathrooms: 3
- Full bathrooms: 2
- 1/2 bathrooms: 1
Primary bedroom
- Description: Carpet, Ceiling Fan, Closet
- Level: Second
- Dimensions: 18.2 x 13.5
Bedroom 2
- Description: Carpet, Ceiling Fan, Closet
- Level: Second
- Dimensions: 13.5 x 12.0
Bedroom 3
- Description: Carpet, Ceiling Fan, Closet
- Level: Second
- Dimensions: 13.8 x 13.8
Bedroom 4
- Description: Carpet, Ceiling Fan, Closet
- Level: Second
- Dimensions: 10.3 x 10.6
Additional room
- Description: Unfinished 2nd Floor Room
- Level: Second
- Dimensions: 22.0 x 18.0
Family room
- Description: Brick Fireplace, Open to Kitchen
- Level: First
- Dimensions: 21.3 x 13.9
Florida room
- Description: Off of the Family Room
- Level: First
- Dimensions: 15.0 x 12.0
Foyer
- Description: Laminate Wood Floors
- Level: First
- Dimensions: 13.0 x 9.0
Other
- Description: Tub & Shower
- Level: Second
Half bath
- Level: First
Kitchen
- Description: Eat-in-Kitchen, Double Oven, SS Appliances
- Level: First
- Dimensions: 26.0 x 14.0
Laundry
- Description: Cabinets
- Level: First
- Dimensions: 13.4 x 6.7
Living room
- Description: Laminate Wood Floors
- Level: First
- Dimensions: 20.9 x 13.5
Heating
- Electric, Heat Pump, Zoned
Cooling
- Heat Pump, Zoned, Attic Fan
Appliances
- Included: Built-In Oven, Double Oven, Dishwasher, Exhaust Fan, Electric Cooking, Electric Water Heater, Microwave, Range, Stove
Features
- Beamed Ceilings, Bookcases, Built-in Features, Breakfast Area, Bay Window, Ceiling Fan(s), Double Vanity, Eat-in Kitchen, French Door(s)/Atrium Door(s), Fireplace, Laminate Counters, Bath in Primary Bedroom, Pantry, Cable TV, Walk-In Closet(s), Central Vacuum
- Flooring: Carpet, Laminate, Vinyl, Wood
- Doors: French Doors
- Basement: Crawl Space
- Attic: Pull Down Stairs,Walk-In
- Number of fireplaces: 1
- Fireplace features: Gas, Masonry
Interior area
- Total interior livable area: 2,383 sqft
- Finished area above ground: 2,383
- Finished area below ground: 0
Property
Parking
- Total spaces: 4
- Parking features: Attached, Circular Driveway, Driveway, Detached, Garage, Garage Door Opener, Paved, Two Spaces, Workshop in Garage
- Attached garage spaces: 4
- Has uncovered spaces: Yes
Features
- Levels: Two
- Stories: 2
- Patio & porch: Deck, Front Porch
- Exterior features: Lighting, Out Building(s), Paved Driveway
- Pool features: None
- Fencing: None
Lot
- Size: 1.71 Acres
- Features: Level
Details
- Additional structures: Gazebo, Outbuilding
- Parcel number: 11C03000310
- Zoning description: R-E
Construction
Type & style
- Home type: SingleFamily
- Architectural style: Colonial,Two Story
- Property subtype: Single Family Residence
Materials
- Brick, Drywall, Frame, Vinyl Siding
Condition
- Resale
- New construction: No
- Year built: 1985
Utilities & green energy
- Sewer: Septic Tank
- Water: Well
Community & neighborhood
Location
- Region: Prince George
- Subdivision: Irwin Manor
Other
Other facts
- Ownership: Individuals
- Ownership type: Sole Proprietor
Price history
| Date | Event | Price |
|---|---|---|
| 9/12/2025 | Sold | $427,000-1.8%$179/sqft |
Source: | ||
| 8/11/2025 | Pending sale | $435,000$183/sqft |
Source: | ||
| 8/1/2025 | Listed for sale | $435,000$183/sqft |
Source: | ||
| 8/1/2025 | Listing removed | $435,000$183/sqft |
Source: | ||
| 7/31/2025 | Listed for sale | $435,000$183/sqft |
Source: | ||
Public tax history
| Year | Property taxes | Tax assessment |
|---|---|---|
| 2024 | $2,985 | $364,000 |
| 2023 | $2,985 +13.5% | $364,000 +19% |
| 2022 | $2,631 | $305,900 +2.1% |
Find assessor info on the county website
Neighborhood: 23875
Nearby schools
GreatSchools rating
- 5/10William A. Walton Elementary SchoolGrades: PK-5Distance: 3.4 mi
- 5/10J.E.J. Moore Middle SchoolGrades: 6-8Distance: 9.4 mi
- 4/10Prince George High SchoolGrades: 9-12Distance: 7 mi
Schools provided by the listing agent
- Elementary: Harrison
- Middle: Moore
- High: Prince George
Source: CVRMLS. This data may not be complete. We recommend contacting the local school district to confirm school assignments for this home.
Get a cash offer in 3 minutes
Find out how much your home could sell for in as little as 3 minutes with a no-obligation cash offer.
Estimated market value
$431,000

