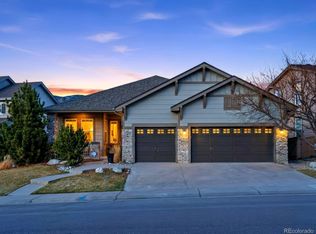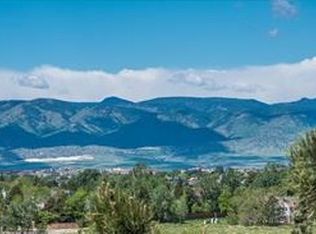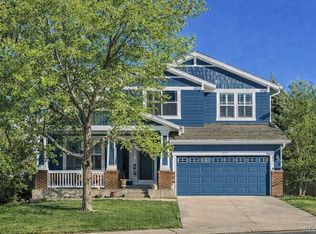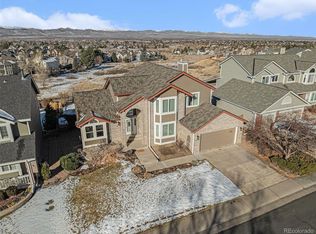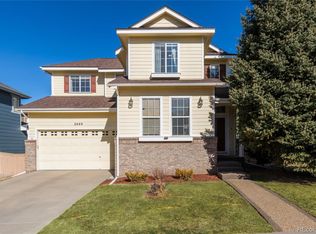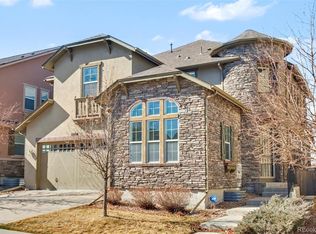This is it! An exceptional home in the heart of Firelight offering breathtaking, views of the mountains and Downtown Denver, with a flexible floor plan.
Upstairs, the primary suite includes a large sitting area that was originally constructed as the home’s fifth bedroom. At the buyer’s request, the sellers will re-enclose this space prior to closing, creating a five-bedroom home in addition to a dedicated main-floor office. The primary suite features two walk-in closets, a five-piece bathroom, and a private balcony with stunning views. Two additional bedrooms, a full bathroom, and a built-in office loft complete the upper level.
The main level features formal living and dining rooms with dramatic 18-foot vaulted ceilings, an office, and a full bathroom. The bright open-concept kitchen offers quartz countertops, stainless steel appliances, and a breakfast nook with built-in bench seating that opens directly to the extended deck. The adjoining family room with fireplace provides a warm gathering space. The laundry connects to the 3-car tandem garage with backyard access.
The fully finished walk-out basement includes an additional family room, bedroom, full bathroom, wet bar, and two bonus rooms. Step outside to the patio and newly landscaped backyard with new sod and mulch.
Additional highlights include Kahrs European-imported hardwood flooring, no carpet anywhere in the home, new interior paint, and newer exterior paint.
Enjoy walking distance to Red-Tail Park, with miles of trails connecting to the East/West Trail System. Residents also enjoy access to four recreation centers.
1% Lender Credit Available — Buyers using the preferred lender may be eligible for a 1% credit toward closing costs or an interest-rate reduction.
This home offers exceptional views, flexible living spaces, premium finishes, and an unbeatable Firelight location—a rare opportunity you don’t want to miss.
For sale
$1,085,000
2749 Pemberly Avenue, Highlands Ranch, CO 80126
4beds
4,473sqft
Est.:
Single Family Residence
Built in 2004
6,098.4 Square Feet Lot
$-- Zestimate®
$243/sqft
$100/mo HOA
What's special
- 36 days |
- 1,859 |
- 49 |
Zillow last checked: 8 hours ago
Listing updated: February 03, 2026 at 03:23pm
Listed by:
Victoria Lai 720-633-4172 victoria@mynewera.com,
Your Castle Real Estate Inc
Source: REcolorado,MLS#: 6023050
Tour with a local agent
Facts & features
Interior
Bedrooms & bathrooms
- Bedrooms: 4
- Bathrooms: 4
- Full bathrooms: 4
- Main level bathrooms: 1
Bedroom
- Description: Private Balcony With Mountain & Downtown Views, Itting Area That Can Easily Be Turned Into Another Bedroom
- Features: Primary Suite
- Level: Upper
Bedroom
- Description: New Imported Engineered Hardwood Flooring From Kahrs Hardwood
- Level: Upper
Bedroom
- Description: New Imported Engineered Hardwood Flooring From Kahrs Hardwood
- Level: Upper
Bedroom
- Level: Basement
Bathroom
- Level: Main
Bathroom
- Description: 5 Piece
- Features: Primary Suite
- Level: Upper
Bathroom
- Level: Upper
Bathroom
- Level: Basement
Bonus room
- Description: Off Of The Primary That Can Easily Be Turned Into Another Bedroom
- Level: Upper
Bonus room
- Level: Basement
Den
- Level: Basement
Dining room
- Level: Main
Dining room
- Description: Breakfast Nook With Built In Bench
- Level: Main
Family room
- Description: Fireplace
- Level: Main
Kitchen
- Description: Pull Out Cabinets
- Level: Main
Laundry
- Level: Main
Living room
- Level: Main
Living room
- Description: New Imported Veneer Water Resistant Hardwood Flooring From Kahrs Hardwood
- Level: Basement
Mud room
- Level: Main
Office
- Description: Can Be Another Bedroom
- Level: Main
Office
- Level: Upper
Heating
- Forced Air, Natural Gas
Cooling
- Central Air
Appliances
- Included: Bar Fridge, Convection Oven, Cooktop, Dishwasher, Disposal, Double Oven, Dryer, Gas Water Heater, Microwave, Oven, Refrigerator, Self Cleaning Oven, Washer
- Laundry: In Unit
Features
- Ceiling Fan(s), Eat-in Kitchen, Entrance Foyer, Five Piece Bath, High Ceilings, Kitchen Island, Open Floorplan, Pantry, Primary Suite, Quartz Counters, Walk-In Closet(s), Wet Bar
- Flooring: Tile, Wood
- Windows: Double Pane Windows, Window Coverings
- Basement: Bath/Stubbed,Daylight,Exterior Entry,Finished,Full,Interior Entry,Sump Pump,Walk-Out Access
- Number of fireplaces: 1
- Fireplace features: Family Room, Gas Log
Interior area
- Total structure area: 4,473
- Total interior livable area: 4,473 sqft
- Finished area above ground: 2,879
- Finished area below ground: 1,480
Property
Parking
- Total spaces: 3
- Parking features: Concrete, Tandem
- Attached garage spaces: 3
Features
- Levels: Two
- Stories: 2
- Exterior features: Balcony, Garden, Lighting, Private Yard, Rain Gutters
- Fencing: Full
- Has view: Yes
- View description: City, Mountain(s)
Lot
- Size: 6,098.4 Square Feet
- Features: Many Trees, Sprinklers In Front, Sprinklers In Rear
Details
- Parcel number: R0439825
- Zoning: PDU
- Special conditions: Standard
Construction
Type & style
- Home type: SingleFamily
- Property subtype: Single Family Residence
Materials
- Frame, Stone, Stucco, Wood Siding
- Foundation: Structural
- Roof: Composition
Condition
- Year built: 2004
Utilities & green energy
- Electric: 110V
- Sewer: Public Sewer
- Water: Public
- Utilities for property: Cable Available, Electricity Connected, Internet Access (Wired), Phone Available
Community & HOA
Community
- Security: Carbon Monoxide Detector(s), Smoke Detector(s), Video Doorbell
- Subdivision: Highlands Ranch Firelight
HOA
- Has HOA: Yes
- Amenities included: Clubhouse, Fitness Center, Park, Playground, Pool, Sauna, Tennis Court(s), Trail(s)
- Services included: Recycling, Road Maintenance, Snow Removal, Trash
- HOA fee: $171 quarterly
- HOA name: Highlands Ranch Community Association HRCA
- HOA phone: 303-791-2500
- Second HOA fee: $258 semi-annually
- Second HOA name: Firelight at Highlands Ranch
- Second HOA phone: 303-962-1613
Location
- Region: Highlands Ranch
Financial & listing details
- Price per square foot: $243/sqft
- Tax assessed value: $951,502
- Annual tax amount: $6,170
- Date on market: 1/30/2026
- Listing terms: 1031 Exchange,Cash,Conventional,FHA,Jumbo
- Exclusions: Seller's Personal Property, Staging Items
- Ownership: Individual
- Electric utility on property: Yes
- Road surface type: Paved
Estimated market value
Not available
Estimated sales range
Not available
Not available
Price history
Price history
| Date | Event | Price |
|---|---|---|
| 1/30/2026 | Listed for sale | $1,085,000-1.4%$243/sqft |
Source: | ||
| 5/2/2024 | Sold | $1,100,000$246/sqft |
Source: | ||
| 4/15/2024 | Contingent | $1,100,000$246/sqft |
Source: | ||
| 4/15/2024 | Pending sale | $1,100,000$246/sqft |
Source: | ||
| 4/12/2024 | Listed for sale | $1,100,000+109.3%$246/sqft |
Source: | ||
| 2/8/2013 | Sold | $525,500-2.7%$117/sqft |
Source: Public Record Report a problem | ||
| 12/12/2012 | Listed for sale | $539,900+31.9%$121/sqft |
Source: Freedom Realty Report a problem | ||
| 8/27/2012 | Sold | $409,200-24.1%$91/sqft |
Source: Public Record Report a problem | ||
| 4/2/2008 | Sold | $539,000+32.9%$121/sqft |
Source: Public Record Report a problem | ||
| 12/1/2003 | Sold | $405,611$91/sqft |
Source: Public Record Report a problem | ||
Public tax history
Public tax history
| Year | Property taxes | Tax assessment |
|---|---|---|
| 2025 | $6,170 +0.2% | $59,470 -14% |
| 2024 | $6,159 +42.3% | $69,150 -1% |
| 2023 | $4,329 -3.9% | $69,830 +47.4% |
| 2022 | $4,503 | $47,380 -2.8% |
| 2021 | -- | $48,750 +8.9% |
| 2020 | $4,153 +4.9% | $44,780 |
| 2019 | $3,958 0% | $44,780 +6.9% |
| 2018 | $3,958 +9.8% | $41,880 |
| 2017 | $3,604 -4.9% | $41,880 -3.1% |
| 2016 | $3,790 -2.1% | $43,230 |
| 2015 | $3,872 +13.4% | $43,230 +22.7% |
| 2014 | $3,415 | $35,220 |
| 2013 | -- | $35,220 -1.4% |
| 2012 | -- | $35,730 |
| 2011 | -- | $35,730 -10.2% |
| 2010 | -- | $39,780 -0.2% |
| 2009 | $1,908 | $39,850 |
| 2008 | -- | $39,850 +5.2% |
| 2007 | -- | $37,880 |
| 2006 | $3,624 +444.2% | $37,880 +17.1% |
| 2004 | $666 +25.1% | $32,340 +463.4% |
| 2003 | $532 | $5,740 |
Find assessor info on the county website
BuyAbility℠ payment
Est. payment
$5,885/mo
Principal & interest
$5224
Property taxes
$561
HOA Fees
$100
Climate risks
Neighborhood: 80126
Nearby schools
GreatSchools rating
- 9/10Copper Mesa Elementary SchoolGrades: PK-6Distance: 0.5 mi
- 5/10Mountain Ridge Middle SchoolGrades: 7-8Distance: 1.9 mi
- 9/10Mountain Vista High SchoolGrades: 9-12Distance: 0.6 mi
Schools provided by the listing agent
- Elementary: Copper Mesa
- Middle: Mountain Ridge
- High: Mountain Vista
- District: Douglas RE-1
Source: REcolorado. This data may not be complete. We recommend contacting the local school district to confirm school assignments for this home.
