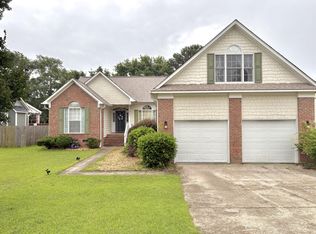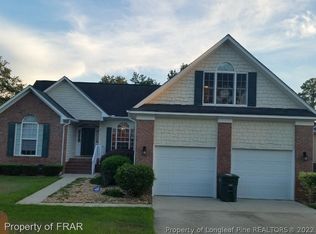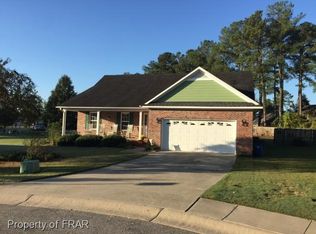This idyllic ranch style home is located not far from the thriving historic downtown of Fayetteville. When you enter, you will notice the living room boasts vaulted ceilings and a beautiful fireplace. Into the kitchen next, which has SS appliances, an island with extra seating, and a large breakfast nook that can fit a large table. The large master bedroom is located downstairs with vaulted ceilings and a large window for lots of natural lighting. The master bath offers double vanities, a garden tub, separate shower, and a walk-in closest. The 2 other bedrooms are also located downstairs. Bonus room which is located upstairs can be used a 4th bedroom. The backyard is the perfect oasis. The large INGROUND POOL and patio are the ideal places to spend the hot North Carolina summers.
This property is off market, which means it's not currently listed for sale or rent on Zillow. This may be different from what's available on other websites or public sources.



