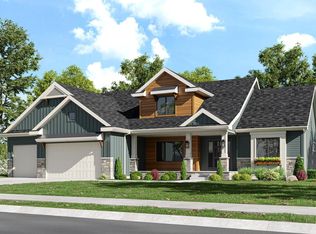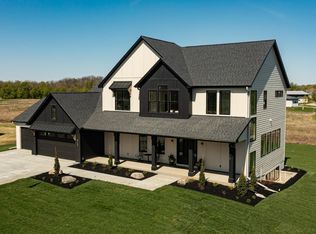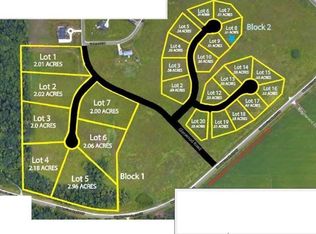Closed
$1,200,000
2749 Mayo Prairie Ln SW, Rochester, MN 55902
4beds
4,753sqft
Single Family Residence
Built in 2024
0.53 Acres Lot
$1,215,300 Zestimate®
$252/sqft
$5,372 Estimated rent
Home value
$1,215,300
$1.12M - $1.32M
$5,372/mo
Zestimate® history
Loading...
Owner options
Explore your selling options
What's special
This remarkable 5-bedroom, 5-bathroom luxury home is located in the serene southwest area of Rochester, MN. With a generous 4753 square feet of total living space, the options are endless! The main floor is thoughtfully arranged for seamless living and elegant entertaining, including a fully equipped kitchen with Thermador appliances. A covered screened-in deck adds a free-moving transition to your indoor/outdoor living spaces. Lower level family room complete with a wet bar. Room for all the extras in the fully finished, heated 3 garage. This home also offers a bonus area on the upper level with space for your creative sensibility. Meticulously crafted to fulfill all functional requirements, this stunning home awaits your personal touch.
Zillow last checked: 8 hours ago
Listing updated: May 16, 2025 at 02:57pm
Listed by:
David A Friedline 507-271-6117,
Edina Realty, Inc.,
Raychel Ptacek 507-208-9505
Bought with:
Robin Gwaltney
Re/Max Results
Source: NorthstarMLS as distributed by MLS GRID,MLS#: 6563285
Facts & features
Interior
Bedrooms & bathrooms
- Bedrooms: 4
- Bathrooms: 5
- Full bathrooms: 3
- 3/4 bathrooms: 2
Bedroom 1
- Level: Upper
Bedroom 2
- Level: Upper
Bedroom 3
- Level: Upper
Bedroom 4
- Level: Lower
Primary bathroom
- Level: Upper
Bathroom
- Level: Upper
Bathroom
- Level: Main
Bathroom
- Level: Lower
Bonus room
- Level: Upper
Informal dining room
- Level: Main
Kitchen
- Level: Main
Living room
- Level: Main
Office
- Level: Main
Screened porch
- Level: Main
Heating
- Forced Air, Fireplace(s)
Cooling
- Central Air
Appliances
- Included: Air-To-Air Exchanger, Dishwasher, Disposal, Stainless Steel Appliance(s)
Features
- Basement: Daylight,8 ft+ Pour,Egress Window(s),Finished,Full
- Number of fireplaces: 1
- Fireplace features: Gas
Interior area
- Total structure area: 4,753
- Total interior livable area: 4,753 sqft
- Finished area above ground: 3,360
- Finished area below ground: 1,393
Property
Parking
- Total spaces: 3
- Parking features: Attached, Concrete, Heated Garage, Insulated Garage
- Attached garage spaces: 3
- Details: Garage Door Height (8)
Accessibility
- Accessibility features: None
Features
- Levels: Two
- Stories: 2
- Patio & porch: Composite Decking, Covered, Rear Porch, Screened
- Pool features: None
- Fencing: None
Lot
- Size: 0.53 Acres
- Features: Irregular Lot
Details
- Foundation area: 1393
- Parcel number: 641743086495
- Zoning description: Residential-Single Family
Construction
Type & style
- Home type: SingleFamily
- Property subtype: Single Family Residence
Materials
- Brick/Stone, Engineered Wood, Frame
- Roof: Age 8 Years or Less,Asphalt
Condition
- Age of Property: 1
- New construction: Yes
- Year built: 2024
Utilities & green energy
- Electric: Circuit Breakers, Power Company: Rochester Public Utilities
- Gas: Natural Gas
- Sewer: Shared Septic
- Water: Shared System
Community & neighborhood
Location
- Region: Rochester
- Subdivision: Mayo Woodlands 3rd
HOA & financial
HOA
- Has HOA: Yes
- HOA fee: $25 monthly
- Services included: Other
- Association name: Mayo Woodlands III Association
- Association phone: 507-254-1635
Other
Other facts
- Road surface type: Paved
Price history
| Date | Event | Price |
|---|---|---|
| 5/16/2025 | Sold | $1,200,000$252/sqft |
Source: | ||
| 4/21/2025 | Pending sale | $1,200,000$252/sqft |
Source: | ||
| 8/19/2024 | Price change | $1,200,000+1.3%$252/sqft |
Source: | ||
| 7/2/2024 | Listed for sale | $1,185,000+618.2%$249/sqft |
Source: | ||
| 3/1/2024 | Sold | $165,000$35/sqft |
Source: | ||
Public tax history
| Year | Property taxes | Tax assessment |
|---|---|---|
| 2024 | $518 | $63,600 +42.9% |
| 2023 | -- | $44,500 +75.2% |
| 2022 | $57 | $25,400 |
Find assessor info on the county website
Neighborhood: 55902
Nearby schools
GreatSchools rating
- 7/10Bamber Valley Elementary SchoolGrades: PK-5Distance: 1.4 mi
- 9/10Mayo Senior High SchoolGrades: 8-12Distance: 4.1 mi
- 5/10John Adams Middle SchoolGrades: 6-8Distance: 5.5 mi
Schools provided by the listing agent
- Middle: John Adams
Source: NorthstarMLS as distributed by MLS GRID. This data may not be complete. We recommend contacting the local school district to confirm school assignments for this home.
Get a cash offer in 3 minutes
Find out how much your home could sell for in as little as 3 minutes with a no-obligation cash offer.
Estimated market value
$1,215,300


