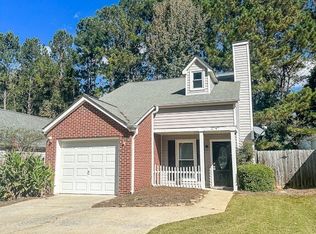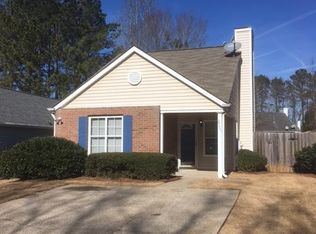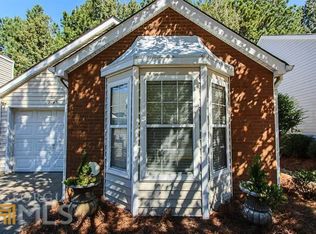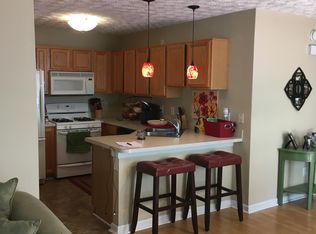Closed
$250,000
2749 Highland Rdg NW, Kennesaw, GA 30152
3beds
980sqft
Single Family Residence
Built in 1992
4,486.68 Square Feet Lot
$283,400 Zestimate®
$255/sqft
$1,984 Estimated rent
Home value
$283,400
$269,000 - $298,000
$1,984/mo
Zestimate® history
Loading...
Owner options
Explore your selling options
What's special
Step into this well-maintained traditional ranch home, featuring 3 bedrooms and 2 full baths, nestled in a convenient location. The primary bedroom, situated at the front of the home, offers privacy and includes an en-suite shower, creating a peaceful retreat. The two additional bedrooms and a second full bathroom are located at the back, providing separation and quiet for family or guests. Between these sleeping quarters lies the heart of the home: an open-plan living area with a cozy gas fireplace complete with gas logs and a kitchen equipped with a breakfast bar, pantry, garbage disposal, and laminate countertops. The kitchen comes complete with essential appliances, including a microwave, gas oven and refrigerator, which remain with the property. Sliding doors from the dining area adjacent to the living area lead to a private, fenced backyard. Additional features include a one-car garage with laundry hookups, central air conditioning, and proximity to Hwy 41-ideal for quick access to shopping, dining, and major highways. Perfect for KSU or Chattahoochee Tech students seeking comfort and convenience.
Zillow last checked: 8 hours ago
Listing updated: October 01, 2024 at 12:45pm
Listed by:
Robert Wolf 770-529-0707,
Keller Williams Realty Partners
Bought with:
Garfield G McCook, 246718
Georgia Dream Homes Realty
Source: GAMLS,MLS#: 10365170
Facts & features
Interior
Bedrooms & bathrooms
- Bedrooms: 3
- Bathrooms: 2
- Full bathrooms: 2
- Main level bathrooms: 2
- Main level bedrooms: 3
Kitchen
- Features: Breakfast Bar, Pantry
Heating
- Natural Gas
Cooling
- Central Air, Ceiling Fan(s)
Appliances
- Included: Dishwasher, Disposal, Refrigerator, Gas Water Heater, Microwave, Oven/Range (Combo)
- Laundry: In Garage
Features
- High Ceilings, Master On Main Level, Roommate Plan, Split Bedroom Plan, Vaulted Ceiling(s)
- Flooring: Carpet
- Windows: Bay Window(s), Double Pane Windows
- Basement: None
- Number of fireplaces: 1
- Fireplace features: Gas Log, Gas Starter
- Common walls with other units/homes: No Common Walls
Interior area
- Total structure area: 980
- Total interior livable area: 980 sqft
- Finished area above ground: 980
- Finished area below ground: 0
Property
Parking
- Total spaces: 1
- Parking features: Attached, Garage Door Opener, Garage, Kitchen Level
- Has attached garage: Yes
Features
- Levels: One
- Stories: 1
- Patio & porch: Patio
- Fencing: Back Yard,Fenced,Privacy
Lot
- Size: 4,486 sqft
- Features: Level, Private
Details
- Parcel number: 20016502630
Construction
Type & style
- Home type: SingleFamily
- Architectural style: Traditional,Ranch
- Property subtype: Single Family Residence
Materials
- Brick, Vinyl Siding
- Foundation: Slab
- Roof: Composition
Condition
- Resale
- New construction: No
- Year built: 1992
Utilities & green energy
- Sewer: Public Sewer
- Water: Public
- Utilities for property: Cable Available, Electricity Available, High Speed Internet, Natural Gas Available, Sewer Connected, Phone Available, Water Available
Community & neighborhood
Security
- Security features: Smoke Detector(s)
Community
- Community features: Street Lights
Location
- Region: Kennesaw
- Subdivision: The Village at Pine Mountain
HOA & financial
HOA
- Has HOA: Yes
- HOA fee: $121 annually
- Services included: Maintenance Grounds
Other
Other facts
- Listing agreement: Exclusive Right To Sell
- Listing terms: Cash,Conventional,FHA,VA Loan
Price history
| Date | Event | Price |
|---|---|---|
| 9/30/2024 | Sold | $250,000-12.3%$255/sqft |
Source: | ||
| 9/6/2024 | Contingent | $285,000$291/sqft |
Source: | ||
| 8/26/2024 | Listed for sale | $285,000+247.6%$291/sqft |
Source: | ||
| 5/31/2013 | Sold | $82,000+6.5%$84/sqft |
Source: | ||
| 3/16/2013 | Pending sale | $77,000$79/sqft |
Source: Robbins Realty #5117931 Report a problem | ||
Public tax history
| Year | Property taxes | Tax assessment |
|---|---|---|
| 2024 | $2,837 +10.9% | $94,112 +10.9% |
| 2023 | $2,560 -0.7% | $84,892 |
| 2022 | $2,576 +24.2% | $84,892 +24.2% |
Find assessor info on the county website
Neighborhood: 30152
Nearby schools
GreatSchools rating
- 6/10Bullard Elementary SchoolGrades: PK-5Distance: 2.1 mi
- 8/10Mcclure Middle SchoolGrades: 6-8Distance: 2 mi
- 9/10Kennesaw Mountain High SchoolGrades: 9-12Distance: 1.5 mi
Schools provided by the listing agent
- Elementary: Bullard
- Middle: McClure
- High: Kennesaw Mountain
Source: GAMLS. This data may not be complete. We recommend contacting the local school district to confirm school assignments for this home.
Get a cash offer in 3 minutes
Find out how much your home could sell for in as little as 3 minutes with a no-obligation cash offer.
Estimated market value$283,400
Get a cash offer in 3 minutes
Find out how much your home could sell for in as little as 3 minutes with a no-obligation cash offer.
Estimated market value
$283,400



