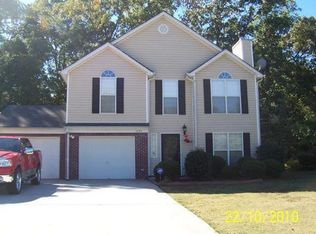Owner will finance with $39000.00 Down payment. Spacious split foyer for the growing family, the home is presently is renovated with all fresh paint, new flooring and kitchen appliances, the home is located in a quiet family neighborhood, close to shopping and the express way. The home features four spacious bedrooms with 3 full baths, master suite has separate tub and shower and walk in closet, living and dining room has see through fire place, kitchen with breakfast area, huge private backyard.
This property is off market, which means it's not currently listed for sale or rent on Zillow. This may be different from what's available on other websites or public sources.
