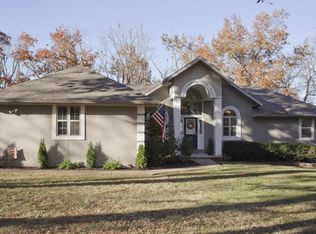Gorgeous, completely renovated home on almost 1 acre in the desirable Wildwood Estates subdivision. Featuring 4 bedrooms, (3 on the main level, and 1 non-conforming bedroom in the basement), 3 full bathrooms, 2 living areas on the main level plus a large basement living space, a formal dining room, and eat-in kitchen. The kitchen has granite counters, stainless steel appliances including double ovens, gas range top and hood, dishwasher and refrigerator. All bathrooms are large and have been beautifully renovated. Hardwood floors, custom built-ins, neutral paint, and white trim make this classic home stylish and modern. BRAND NEW ROOF (July 2020), and newer HVAC! A large laundry room, TONS of storage throughout the home, as well as a large unfinished storage area in the basement. Situated on a gorgeous lot, with mature trees and nice landscaping, this property has amazing curb appeal! Field/Pershing/Glendale schools.
This property is off market, which means it's not currently listed for sale or rent on Zillow. This may be different from what's available on other websites or public sources.
