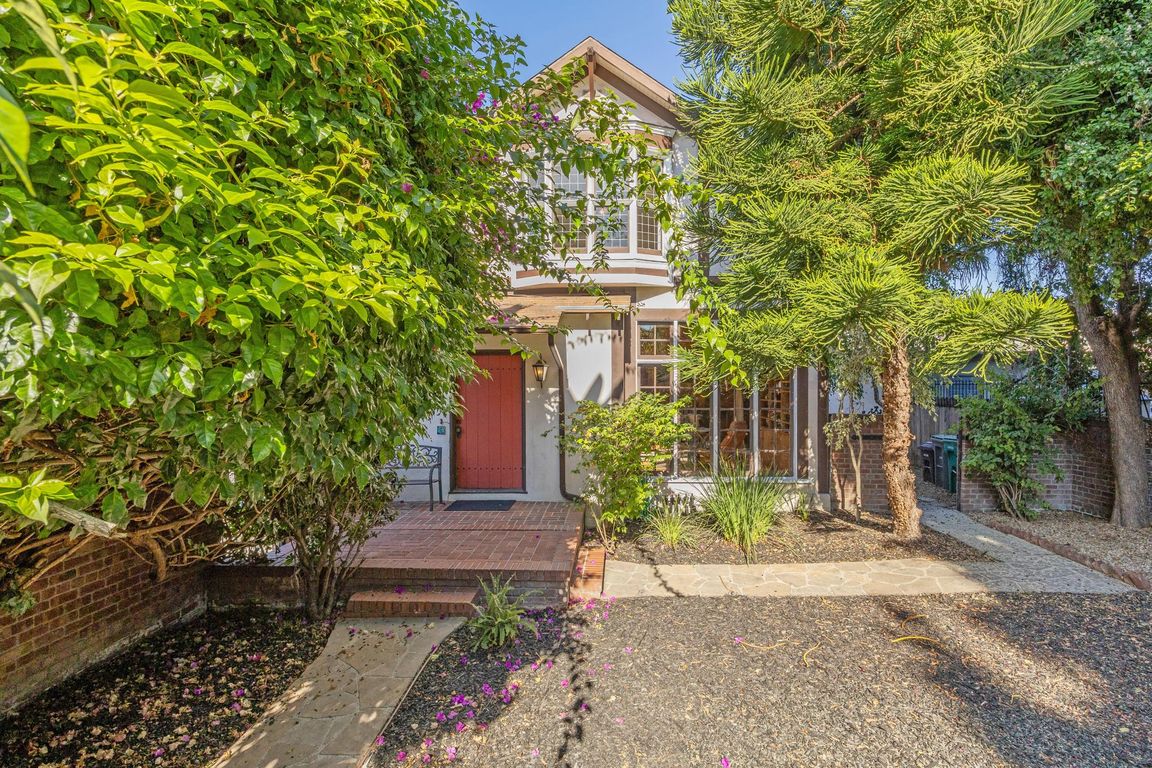
For sale
$709,000
2beds
1,994sqft
2749 E 17th St, Oakland, CA 94601
2beds
1,994sqft
Single family residence
Built in 1927
5,662 sqft
None
$356 price/sqft
What's special
Tucked behind a private gate in Oakland’s vibrant Oak Tree neighborhood, this extraordinary Craftsman-style residence reveals a hidden world of light, space, and privacy. Once a carriage house, it has been thoughtfully updated while honoring its rich architectural character. The open floor plan features soaring ceilings, exposed beams, and a striking ...
- 40 days |
- 2,492 |
- 237 |
Source: bridgeMLS/CCAR/Bay East AOR,MLS#: 41115695
Travel times
Living Room
Kitchen
Dining Room
Zillow last checked: 8 hours ago
Listing updated: October 30, 2025 at 04:40am
Listed by:
Remy Weinstein DRE #01815926 510-918-7369,
KW Advisors East Bay,
Lindy Sam DRE #02167150,
KW Advisors East Bay
Source: bridgeMLS/CCAR/Bay East AOR,MLS#: 41115695
Facts & features
Interior
Bedrooms & bathrooms
- Bedrooms: 2
- Bathrooms: 2
- Full bathrooms: 1
- 1/2 bathrooms: 1
Kitchen
- Features: Gas Range/Cooktop, Range/Oven Free Standing, Stone Counters, Refrigerator, Updated Kitchen
Heating
- Forced Air, Natural Gas
Cooling
- None
Appliances
- Included: Gas Range, Free-Standing Range, Refrigerator, Dryer, Washer, Gas Water Heater
- Laundry: Dryer, Laundry Closet, In Unit, Washer
Features
- Dining Area, Updated Kitchen
- Flooring: Tile, Wood
- Number of fireplaces: 1
- Fireplace features: Brick, Stone
Interior area
- Total structure area: 1,994
- Total interior livable area: 1,994 sqft
Video & virtual tour
Property
Parking
- Parking features: None
Features
- Levels: Two Story
- Stories: 2
- Exterior features: Back Yard, Side Yard, Entry Gate
- Pool features: None
- Fencing: Fenced,Full
Lot
- Size: 5,662.8 Square Feet
- Features: Level
Details
- Additional structures: Shed(s)
- Parcel number: 2573195
- Special conditions: Standard
Construction
Type & style
- Home type: SingleFamily
- Architectural style: Craftsman
- Property subtype: Single Family Residence
Materials
- Stucco
- Roof: Shingle
Condition
- Existing
- New construction: No
- Year built: 1927
Utilities & green energy
- Electric: No Solar
Community & HOA
HOA
- Has HOA: No
Location
- Region: Oakland
Financial & listing details
- Price per square foot: $356/sqft
- Tax assessed value: $594,517
- Date on market: 10/23/2025
- Listing terms: 1031 Exchange,CalHFA,Cash,Conventional,FHA,VA Loan