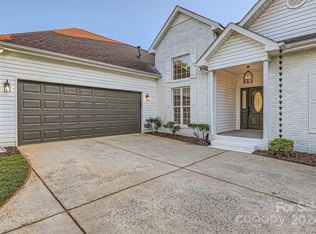Closed
$485,000
2749 Cameron Commons Way, Matthews, NC 28104
4beds
2,403sqft
Single Family Residence
Built in 1999
0.35 Acres Lot
$533,900 Zestimate®
$202/sqft
$2,584 Estimated rent
Home value
$533,900
$507,000 - $561,000
$2,584/mo
Zestimate® history
Loading...
Owner options
Explore your selling options
What's special
Beautiful home that is ready for the next owner to enjoy! Four bedrooms are upstairs in this lovely 2 story home. Bathroom toilets have been updated. Crown molding in kitchen and family room with hardwood flooring downstairs and carpet upstairs. Master bedroom has dual closets as well as bathroom with dual vanity. Has smart thermostat. Shed is wired electrical in workshop. There are also gutter resistance on the gutters so there is never a time you have to clean.
Warranty included for HVAC. Roof is 6 months old.
Zillow last checked: 8 hours ago
Listing updated: June 05, 2023 at 01:50pm
Listing Provided by:
Erica Strong ericastrong@markspain.com,
Mark Spain Real Estate
Bought with:
Toni McIntyre
Carolina Sky Real Estate Group, LLC
Source: Canopy MLS as distributed by MLS GRID,MLS#: 4002245
Facts & features
Interior
Bedrooms & bathrooms
- Bedrooms: 4
- Bathrooms: 3
- Full bathrooms: 2
- 1/2 bathrooms: 1
Primary bedroom
- Level: Upper
Bedroom s
- Level: Upper
Bedroom s
- Level: Upper
Bedroom s
- Level: Upper
Bathroom half
- Level: Main
Breakfast
- Level: Main
Dining room
- Level: Main
Family room
- Level: Main
Kitchen
- Level: Main
Laundry
- Level: Main
Living room
- Level: Main
Heating
- Natural Gas
Cooling
- Central Air
Appliances
- Included: Gas Water Heater, Refrigerator, Washer/Dryer
- Laundry: Utility Room
Features
- Flooring: Carpet, Tile, Wood
- Has basement: No
- Fireplace features: Family Room, Gas
Interior area
- Total structure area: 2,403
- Total interior livable area: 2,403 sqft
- Finished area above ground: 2,403
- Finished area below ground: 0
Property
Parking
- Total spaces: 2
- Parking features: Driveway, Attached Garage, Garage on Main Level
- Attached garage spaces: 2
- Has uncovered spaces: Yes
Features
- Levels: Two
- Stories: 2
- Fencing: Partial
Lot
- Size: 0.35 Acres
- Features: Corner Lot, End Unit
Details
- Parcel number: 07099103
- Zoning: AG9
- Special conditions: Standard
Construction
Type & style
- Home type: SingleFamily
- Property subtype: Single Family Residence
Materials
- Brick Partial, Vinyl
- Foundation: Crawl Space
- Roof: Shingle
Condition
- New construction: No
- Year built: 1999
Utilities & green energy
- Sewer: Public Sewer, County Sewer
- Water: City, Public
Community & neighborhood
Security
- Security features: Security System
Location
- Region: Matthews
- Subdivision: Madison Ridge
Other
Other facts
- Listing terms: Cash,Conventional
- Road surface type: Concrete
Price history
| Date | Event | Price |
|---|---|---|
| 5/12/2023 | Sold | $485,000$202/sqft |
Source: | ||
| 3/9/2023 | Price change | $485,000-3%$202/sqft |
Source: | ||
| 3/2/2023 | Listed for sale | $500,000+88.7%$208/sqft |
Source: | ||
| 9/4/2014 | Listing removed | $265,000$110/sqft |
Source: Wilkinson & Associates ERA Powered #3007091 | ||
| 5/19/2014 | Listed for sale | $265,000+43.2%$110/sqft |
Source: Wilkinson & Associates #3007091 | ||
Public tax history
| Year | Property taxes | Tax assessment |
|---|---|---|
| 2025 | $2,325 +18.8% | $483,900 +58.7% |
| 2024 | $1,957 +0.9% | $305,000 |
| 2023 | $1,939 | $305,000 |
Find assessor info on the county website
Neighborhood: 28104
Nearby schools
GreatSchools rating
- 9/10Stallings Elementary SchoolGrades: PK-5Distance: 0.3 mi
- 10/10Porter Ridge Middle SchoolGrades: 6-8Distance: 5.7 mi
- 7/10Porter Ridge High SchoolGrades: 9-12Distance: 5.5 mi
Schools provided by the listing agent
- Elementary: Stallings
- Middle: Porter Ridge
- High: Porter Ridge
Source: Canopy MLS as distributed by MLS GRID. This data may not be complete. We recommend contacting the local school district to confirm school assignments for this home.
Get a cash offer in 3 minutes
Find out how much your home could sell for in as little as 3 minutes with a no-obligation cash offer.
Estimated market value
$533,900
Get a cash offer in 3 minutes
Find out how much your home could sell for in as little as 3 minutes with a no-obligation cash offer.
Estimated market value
$533,900
