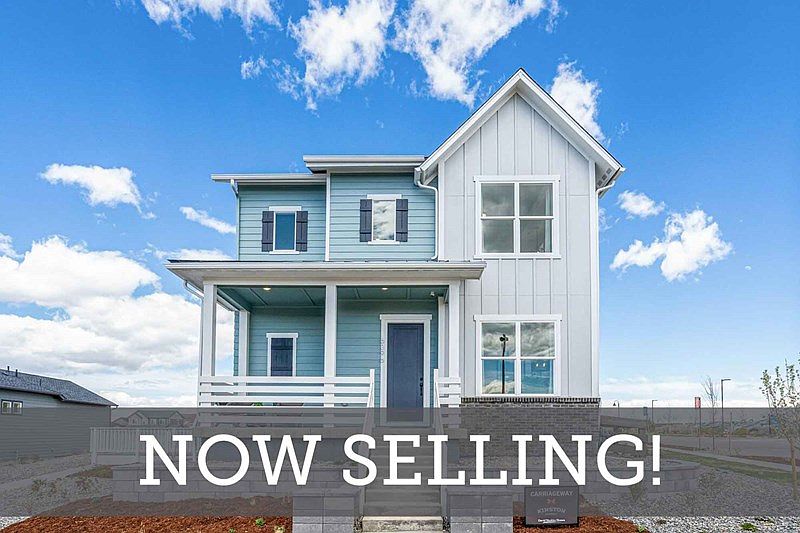Discover the beauty and elegance of the Washburn model, a spacious home with stunning views of the Colorado Front Range mountains. This home offers 3 bedrooms, including two extended secondary bedrooms, 2.5 bathrooms, and a two-car garage, providing ample space for comfortable living and effortless entertaining.The heart of this home is the gourmet kitchen, which features the luxurious Falls Designer Package. Enjoy the sleek Harbor Mist cabinets, complemented by gleaming quartz countertops and tall 42" upper cabinets, creating a sophisticated space perfect for cooking and gathering with family and friends.The expansive great room is the ideal place to relax, with large windows offering beautiful natural light and sweeping views of the mountains. Step outside to the covered patio, where you can unwind and take in the fresh air and breathtaking scenery.With its open floor plan, luxurious finishes, and spectacular mountain views, the Washburn model is a perfect combination of style, function, and beauty. Don't miss the opportunity to make this extraordinary home your own!
New construction
Special offer
$649,990
2749 Blue Iris Dr, Loveland, CO 80538
3beds
3,530sqft
Residential-Detached, Residential
Built in 2025
3,989 Square Feet Lot
$-- Zestimate®
$184/sqft
$103/mo HOA
- 87 days
- on Zillow |
- 39 |
- 1 |
Zillow last checked: 7 hours ago
Listing updated: July 14, 2025 at 12:54pm
Listed by:
Dennis Schick 970-226-3990,
RE/MAX Alliance-FTC South,
John Taylor 970-541-1003,
RE/MAX Alliance-Loveland
Source: IRES,MLS#: 1032342
Travel times
Schedule tour
Select your preferred tour type — either in-person or real-time video tour — then discuss available options with the builder representative you're connected with.
Select a date
Open houses
Facts & features
Interior
Bedrooms & bathrooms
- Bedrooms: 3
- Bathrooms: 3
- Full bathrooms: 1
- 3/4 bathrooms: 1
- 1/2 bathrooms: 1
Primary bedroom
- Area: 252
- Dimensions: 14 x 18
Kitchen
- Area: 200
- Dimensions: 20 x 10
Heating
- Forced Air
Cooling
- Central Air
Appliances
- Included: Gas Range/Oven, Dishwasher, Microwave, Disposal
- Laundry: Washer/Dryer Hookups, Upper Level
Features
- Study Area, Satellite Avail, High Speed Internet, Separate Dining Room, Open Floorplan, Pantry, Walk-In Closet(s), Loft, Kitchen Island, Open Floor Plan, Walk-in Closet
- Windows: Double Pane Windows
- Basement: Full,Unfinished
Interior area
- Total structure area: 3,530
- Total interior livable area: 3,530 sqft
- Finished area above ground: 2,363
- Finished area below ground: 1,167
Property
Parking
- Total spaces: 2
- Parking features: Garage Door Opener
- Attached garage spaces: 2
- Details: Garage Type: Attached
Features
- Levels: Two
- Stories: 2
- Patio & porch: Patio
- Has view: Yes
- View description: Mountain(s), Hills
Lot
- Size: 3,989 Square Feet
- Features: Curbs, Gutters, Sidewalks, Fire Hydrant within 500 Feet, Sloped
Details
- Parcel number: R1679893
- Zoning: Res
- Special conditions: Builder
Construction
Type & style
- Home type: SingleFamily
- Architectural style: Cottage/Bung
- Property subtype: Residential-Detached, Residential
Materials
- Wood/Frame
- Roof: Composition
Condition
- Under Construction
- New construction: Yes
- Year built: 2025
Details
- Builder name: David Weekley Homes
Utilities & green energy
- Electric: Electric, City of Lov
- Gas: Natural Gas, Xcel
- Sewer: City Sewer
- Water: City Water, City of Loveland
- Utilities for property: Natural Gas Available, Electricity Available, Cable Available, Underground Utilities
Green energy
- Energy efficient items: HVAC
Community & HOA
Community
- Features: Clubhouse, Park, Hiking/Biking Trails, Business Center, Recreation Room
- Security: Fire Alarm
- Subdivision: Kinston Cottage
HOA
- Has HOA: Yes
- Services included: Common Amenities, Snow Removal, Management
- HOA fee: $103 monthly
Location
- Region: Loveland
Financial & listing details
- Price per square foot: $184/sqft
- Date on market: 4/28/2025
- Listing terms: Cash,Conventional,FHA,VA Loan,Owner Pay Points,1031 Exchange
- Electric utility on property: Yes
- Road surface type: Paved, Asphalt
About the community
PoolParkTrailsCommunityCenter
David Weekley Homes is now selling new homes in Kinston Cottage! This beautiful community in Loveland, CO, features innovative single-family homes with stunning open-concept gathering areas situated on 40-foot homesites. In Kinston Cottage, you'll experience top-quality craftsmanship from a trusted Denver home builder with more than 45 years of experience, as well as:Kinston Commons central amenity campus; Future Community Center with pool and event lawn; Calendar of events curated by Kinston's Community Life Team; Nearby shopping, dining and entertainment at Promenade Shops at Centerra; Creative parks linked by miles of walking and biking trails; Students attend highly regarded Thompson School District Schools
6% of Purchase Price Toward Closing Costs or a Rate Buydown
6% of Purchase Price Toward Closing Costs or a Rate Buydown. Offer valid June, 1, 2025 to September, 1, 2025.Source: David Weekley Homes

