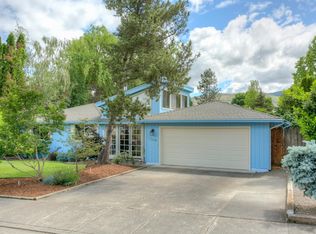Trying to find a 4+ bedroom in the Abraham Lincoln School District? Look no further! Move-in ready! Come see this 5 very spacious bedrooms with versatile uses for remote classroom and home office, 2 bath and very roomy yard property with RV AND boat parking. You'll love the vaulted ceilings as you enter home; space feels open with lots of natural light streaming in! LR has accent wall and burl wood mantel over fireplace gives home a cozy feel. Balcony overlooks LR. Kitchen offers black marbled granite countertops, stainless steel appliances and more. Baths have granite counters and custom built vanities with fully extending drawers. Lots of closet space! Yard is low maintenance with lawn easily customizable to your dreams, with open shed, planting beds, mature trees incl a cherry tree! Work bench, lots of shelving on 3 walls, plus a pop out bonus area in garage. Upgraded features include water heater, HVAC, belt drive garage opener, and all the flooring. Call to see your new home!
This property is off market, which means it's not currently listed for sale or rent on Zillow. This may be different from what's available on other websites or public sources.
