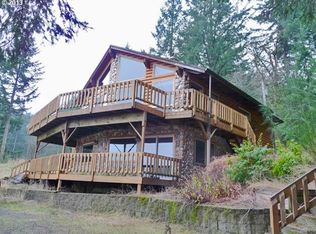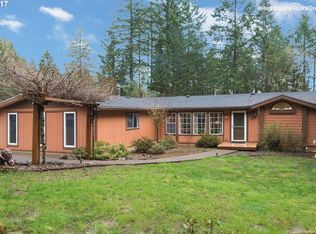Nestled on 6.2 acres of wine country is this home featuring 5 bedrooms, 3 baths, dining room, great room, living room, open staircase, vaulted ceilings, daylight basement, and granite counter-tops throughout. Two covered private balconies overlook the serene valley, forests, and the hills in the distance. A wood stove centrally located for those cold winter nights. It’s rear staircase connects the over-sized garage to kitchen, bathroom, and laundry rooms. To the rear of the house is 840 square foot covered patio area as well. Out buildings consist of a 36 x 40 barn with loft and 5 stalls; 40 x 50 shop with concrete floors, and the 10 x 12 pump house. Did I mention the RV hookup and pasture areas? Main construction of home is of ICF (Insulating Concrete Forms); 9 foot basement ceilings & 10 foot garage ceilings. ICF walls separate garage from daylight basement as well as around main staircase. Daylight basement and main floors contain multiple zoned hydronic radiant floor heat throughout including the garage! The siding is Hardiplank siding, cedar accents, and 30 yr. asphalt roofing. Large open kitchen contains granite counter-tops, hickory cabinetry, a 13 foot stepped island/bar fitted with ultra quiet dishwasher, smooth surface cook-top, electric oven, over-sized double stainless steel sink, and disposal. Features of this house are (but not limited to): • All counter-tops are granite - cabinetry is hickory • Down-draft Jenn-Air range • Vaulted ceilings R-49 and ICF walls R-39 • All interior walls and attic floor are insulated for sound - Specially constructed sound deadening wall between master bedroom and living room • Each room including bathrooms are wired with two multi-media drops in opposite corners, containing CAT6 network, phone (CAT5), & (2) RG6 coax • North, East, & South gable ends wired for IP cams (including power wiring), for security and/or viewing of the weather • 400 amp power service with two sub-panels. • Mechanical room may also serve as a panic room with all walls, ceiling, and floor being concrete, a water source, drain ports, power source, and communications present in this room • Two independent air recirculation units. These are RenewAire 85% thermal efficiency • Hot water recirculation system with pump located in mechanical room above water heater and trim valves above pump • Surround sound wiring located at each of the four corners of the living room sourced from the southeast corner down low • 6 zone radiant hydronic floor heat system for main floor, basement, and garage Pump house 40 x 50 outbuilding 36 x 40 outbuilding RV hookup Home construction: • Logix ICF blocks; exterior walls 6”concrete core & interior walls 4” concrete core, Hambro suspended concrete floor systems, CertainTeed windows and French doors, This house was initially designed around a ground-source heat pump system (geo-thermal), but currently has a Seico tankless water heater to drive its hydronic heating. House is wired for an alarm system; two keypads (main entryway & main level back door) with all doors & windows hard-wired.
This property is off market, which means it's not currently listed for sale or rent on Zillow. This may be different from what's available on other websites or public sources.


