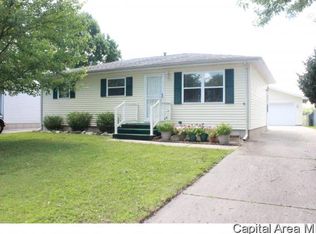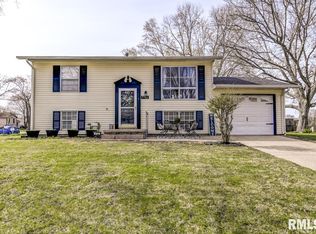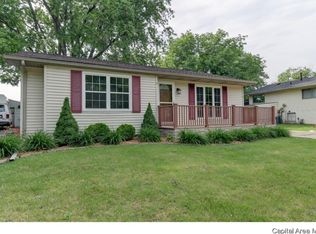Your search for the perfect home is over! This spacious 4 bed/2 bath home in the desirable Northgate neighborhood has everything you need and more. With wood look floors throughout, you'll enjoy the beauty of hardwood without the hassle. The mostly finished basement adds extra living space, perfect for a playroom, office, or entertaining guests. The fenced yard provides privacy and plenty of space for outdoor activities, and the oversized 2 car garage has room for all your vehicles and more. The central air keeps you cool and comfortable all summer long. Don't miss out on the chance to make this dream home yours. Schedule a showing today and experience all the Northgate neighborhood has to offer! Security Deposit: $1,800 Appliances Included: Refrigerator, Range/Oven Utilities Included: none Section 8: Is accepted Animal Policy: Up to 3 cats or dogs. No Animal Deposit. Pet rent can vary by pet depending age, size, weight, breed, etc. Applications: Only accepted through our website or at our office. We do not accept Zillow applications, paper applications, or scanned/emailed applications. Application fee is $40 per person 18 or older. Basic Requirements: Income: $5,400 / month minimum required Credit: Average score = 620+ (619-560 can be approved, conditions apply) Evictions: None in the last 3 years. Additional deposit for evictions past 3 years. Criminal: No convictions of property damage, injury of a person, or drug dealing in last 3 years for misdemeanor charges and 7 years for felony charges. Disclaimer: All information deemed accurate, but not guaranteed.
This property is off market, which means it's not currently listed for sale or rent on Zillow. This may be different from what's available on other websites or public sources.



