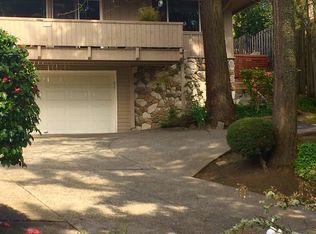Sold
$775,000
2748 SW 84th Pl, Portland, OR 97225
3beds
2,572sqft
Residential, Single Family Residence
Built in 1979
0.31 Acres Lot
$750,400 Zestimate®
$301/sqft
$3,348 Estimated rent
Home value
$750,400
$705,000 - $795,000
$3,348/mo
Zestimate® history
Loading...
Owner options
Explore your selling options
What's special
FIRST TIME ON THE MARKET! Nestled in a highly sought-after neighborhood, this charming 3-bedroom, 2-bath home sits on a beautifully landscaped 0.31-acre lot. Boasting timeless charm and abundant potential, this property is ready for your personal touch.?Enjoy cozy evenings by one of the two fireplaces or unwind in the private backyard retreat, ideal for entertaining or peaceful relaxation. The spacious layout offers endless possibilities for customization to suit your lifestyle.?Located just minutes from downtown and benefiting from low Washington County taxes, this home combines convenience with tranquility. Opportunities like this are rare—schedule your showing today and envision the possibilities!
Zillow last checked: 8 hours ago
Listing updated: May 12, 2025 at 07:37am
Listed by:
Marie Warszalek 503-260-2116,
Knipe Realty ERA Powered
Bought with:
Mercedes Kauhola, 201220175
Think Real Estate
Source: RMLS (OR),MLS#: 791721184
Facts & features
Interior
Bedrooms & bathrooms
- Bedrooms: 3
- Bathrooms: 2
- Full bathrooms: 2
- Main level bathrooms: 1
Primary bedroom
- Features: Bathroom, Fireplace, Double Sinks, High Ceilings, Vaulted Ceiling, Walkin Closet, Walkin Shower, Wallto Wall Carpet
- Level: Upper
Bedroom 2
- Features: Closet, Wallto Wall Carpet
- Level: Main
Bedroom 3
- Features: Closet, Wallto Wall Carpet
- Level: Main
Dining room
- Features: Wood Floors
- Level: Main
Family room
- Features: Bay Window, Fireplace, Wallto Wall Carpet
- Level: Main
Kitchen
- Features: Wood Floors
- Level: Main
Living room
- Features: Fireplace, Vaulted Ceiling, Wallto Wall Carpet
- Level: Main
Heating
- Forced Air, Fireplace(s)
Cooling
- Central Air
Appliances
- Included: Built In Oven, Built-In Range, Cooktop, Dishwasher, Washer/Dryer, Electric Water Heater
- Laundry: Laundry Room
Features
- Ceiling Fan(s), Vaulted Ceiling(s), Closet, Bathroom, Double Vanity, High Ceilings, Walk-In Closet(s), Walkin Shower, Pantry
- Flooring: Wall to Wall Carpet, Wood
- Windows: Bay Window(s)
- Basement: Crawl Space
- Number of fireplaces: 2
- Fireplace features: Stove, Wood Burning
Interior area
- Total structure area: 2,572
- Total interior livable area: 2,572 sqft
Property
Parking
- Total spaces: 2
- Parking features: Driveway, Attached
- Attached garage spaces: 2
- Has uncovered spaces: Yes
Features
- Levels: Two
- Stories: 2
- Patio & porch: Deck, Patio, Porch
- Exterior features: Fire Pit
Lot
- Size: 0.31 Acres
- Features: Private, Sprinkler, SqFt 10000 to 14999
Details
- Parcel number: R85366
Construction
Type & style
- Home type: SingleFamily
- Property subtype: Residential, Single Family Residence
Materials
- Lap Siding
- Roof: Composition
Condition
- Resale
- New construction: No
- Year built: 1979
Utilities & green energy
- Gas: Gas
- Sewer: Public Sewer
- Water: Public
Community & neighborhood
Location
- Region: Portland
HOA & financial
HOA
- Has HOA: Yes
- HOA fee: $15 annually
Other
Other facts
- Listing terms: Cash,Conventional,VA Loan
Price history
| Date | Event | Price |
|---|---|---|
| 5/12/2025 | Sold | $775,000+4.9%$301/sqft |
Source: | ||
| 4/22/2025 | Pending sale | $739,000$287/sqft |
Source: | ||
| 4/17/2025 | Listed for sale | $739,000$287/sqft |
Source: | ||
Public tax history
| Year | Property taxes | Tax assessment |
|---|---|---|
| 2024 | $9,640 +5.1% | $411,540 +3% |
| 2023 | $9,174 +5% | $399,560 +3% |
| 2022 | $8,734 +2.7% | $387,930 |
Find assessor info on the county website
Neighborhood: West Slope
Nearby schools
GreatSchools rating
- 9/10Bridlemile Elementary SchoolGrades: K-5Distance: 1.9 mi
- 5/10West Sylvan Middle SchoolGrades: 6-8Distance: 0.3 mi
- 8/10Lincoln High SchoolGrades: 9-12Distance: 3.7 mi
Schools provided by the listing agent
- Elementary: Bridlemile
- Middle: West Sylvan
- High: Lincoln
Source: RMLS (OR). This data may not be complete. We recommend contacting the local school district to confirm school assignments for this home.
Get a cash offer in 3 minutes
Find out how much your home could sell for in as little as 3 minutes with a no-obligation cash offer.
Estimated market value
$750,400
Get a cash offer in 3 minutes
Find out how much your home could sell for in as little as 3 minutes with a no-obligation cash offer.
Estimated market value
$750,400
