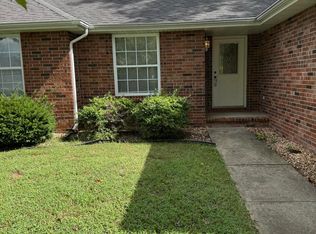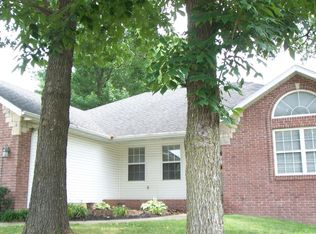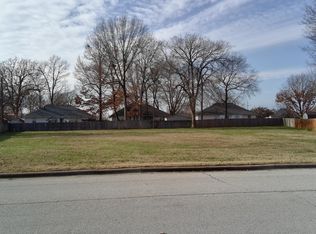Beautiful 3-Bedroom Home with Exceptional Features and Spacious Layout Step inside this stunning home featuring a great open floor plan and plenty of builder upgrades throughout. You'll love the elegant ceiling treatments, large windows that fill the space with natural light, and a three-sided see-through fireplace that adds warmth and charm to multiple rooms. The kitchen includes a convenient pantry and ample storage, perfect for everyday living and entertaining. The large master suite offers a peaceful retreat with walk-in closets and a spacious layout. Enjoy outdoor living on the expansive 18' x 30' back deck, ideal for gatherings or quiet evenings at home. The property also includes a storage building, a privacy fence, and beautiful mature trees that enhance both shade and scenery. With easy access to anywhere, this home combines comfort, style, and convenience a perfect choice for families or anyone looking for extra space and thoughtful design.
This property is off market, which means it's not currently listed for sale or rent on Zillow. This may be different from what's available on other websites or public sources.


