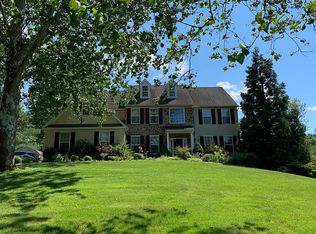Sold for $545,000
$545,000
2748 Pruss Hill Rd, Pottstown, PA 19464
4beds
3,098sqft
Single Family Residence
Built in 2005
1 Acres Lot
$558,700 Zestimate®
$176/sqft
$3,135 Estimated rent
Home value
$558,700
$520,000 - $603,000
$3,135/mo
Zestimate® history
Loading...
Owner options
Explore your selling options
What's special
Welcome to 2748 Pruss Hill Road! This 4-bedroom, 2.5-bath home situated on one acre of land is ready for a new owner. As you approach this home, notice the stonework that surrounds the exterior. The inviting front porch allows you to relax while taking in the beauty the property has to offer. Open the front door to a two-story foyer with hardwood floors; to the left of the foyer is a large office, perfect for people working from home. To the right of the foyer is a large living room with an abundance of windows, and a dining room adjoins the living room with a large window to allow natural light. Through the dining room, there is a kitchen equipped with a large island, breakfast room area, an abundance of cabinets, workspace, and sliders to a patio overlooking your backyard oasis. The kitchen is open to the family room with a stone-surround wood-burning fireplace. The laundry room is on the main floor, along with a powder room. Upstairs, you will find a primary bedroom suite with a separate sitting room, three walk-in closets, and an ensuite bathroom. Three additional bedrooms and a hall bath finish up the upstairs. The lower-level walk-out basement opens up to the backyard. Close to major roadways, shopping, and restaurants, but it feels like country living. Make your appointment today to see this beautiful home.
Zillow last checked: 8 hours ago
Listing updated: March 28, 2025 at 08:30am
Listed by:
Michael Hammond 484-429-3833,
Keller Williams Realty Group
Bought with:
Randa Hayes, AB044680A
RE/MAX Centre Realtors
Source: Bright MLS,MLS#: PAMC2124858
Facts & features
Interior
Bedrooms & bathrooms
- Bedrooms: 4
- Bathrooms: 3
- Full bathrooms: 2
- 1/2 bathrooms: 1
- Main level bathrooms: 1
Primary bedroom
- Level: Upper
- Area: 221 Square Feet
- Dimensions: 13 x 17
Bedroom 2
- Level: Upper
- Area: 110 Square Feet
- Dimensions: 10 x 11
Bedroom 3
- Level: Upper
- Area: 154 Square Feet
- Dimensions: 14 x 11
Bedroom 4
- Level: Upper
- Area: 196 Square Feet
- Dimensions: 14 x 14
Basement
- Features: Basement - Unfinished
- Level: Lower
- Area: 1728 Square Feet
- Dimensions: 54 x 32
Breakfast room
- Level: Main
- Area: 165 Square Feet
- Dimensions: 11 x 15
Dining room
- Level: Main
- Area: 224 Square Feet
- Dimensions: 14 x 16
Family room
- Features: Fireplace - Wood Burning
- Level: Main
- Area: 266 Square Feet
- Dimensions: 19 x 14
Kitchen
- Level: Main
- Area: 180 Square Feet
- Dimensions: 12 x 15
Living room
- Level: Main
- Area: 238 Square Feet
- Dimensions: 14 x 17
Office
- Level: Main
- Area: 130 Square Feet
- Dimensions: 13 x 10
Sitting room
- Level: Upper
- Area: 132 Square Feet
- Dimensions: 11 x 12
Heating
- Forced Air, Natural Gas
Cooling
- Central Air, Natural Gas
Appliances
- Included: Gas Water Heater
Features
- Basement: Walk-Out Access,Unfinished
- Number of fireplaces: 1
Interior area
- Total structure area: 3,098
- Total interior livable area: 3,098 sqft
- Finished area above ground: 3,098
- Finished area below ground: 0
Property
Parking
- Total spaces: 2
- Parking features: Garage Faces Side, Driveway, Attached
- Attached garage spaces: 2
- Has uncovered spaces: Yes
Accessibility
- Accessibility features: None
Features
- Levels: Two
- Stories: 2
- Has private pool: Yes
- Pool features: Private
Lot
- Size: 1.00 Acres
- Dimensions: 140.00 x 0.00
Details
- Additional structures: Above Grade, Below Grade
- Parcel number: 420003814032
- Zoning: RESIDENTIAL
- Special conditions: Standard
Construction
Type & style
- Home type: SingleFamily
- Architectural style: Colonial
- Property subtype: Single Family Residence
Materials
- Vinyl Siding, Stone
- Foundation: Concrete Perimeter
Condition
- New construction: No
- Year built: 2005
Utilities & green energy
- Sewer: On Site Septic
- Water: Well
Community & neighborhood
Location
- Region: Pottstown
- Subdivision: None Available
- Municipality: LOWER POTTSGROVE TWP
Other
Other facts
- Listing agreement: Exclusive Right To Sell
- Listing terms: Conventional,Cash
- Ownership: Fee Simple
Price history
| Date | Event | Price |
|---|---|---|
| 3/28/2025 | Sold | $545,000$176/sqft |
Source: | ||
| 1/20/2025 | Pending sale | $545,000$176/sqft |
Source: | ||
| 1/14/2025 | Price change | $545,000-1.8%$176/sqft |
Source: | ||
| 1/5/2025 | Price change | $555,000-0.9%$179/sqft |
Source: | ||
| 12/26/2024 | Price change | $560,000-3.4%$181/sqft |
Source: | ||
Public tax history
| Year | Property taxes | Tax assessment |
|---|---|---|
| 2025 | $9,179 +3.4% | $182,700 |
| 2024 | $8,879 | $182,700 |
| 2023 | $8,879 +3.6% | $182,700 |
Find assessor info on the county website
Neighborhood: Sanatoga
Nearby schools
GreatSchools rating
- 6/10Lower Pottsgrove El SchoolGrades: 3-5Distance: 1.9 mi
- 4/10Pottsgrove Middle SchoolGrades: 6-8Distance: 3.5 mi
- 7/10Pottsgrove Senior High SchoolGrades: 9-12Distance: 2.7 mi
Schools provided by the listing agent
- District: Pottsgrove
Source: Bright MLS. This data may not be complete. We recommend contacting the local school district to confirm school assignments for this home.
Get a cash offer in 3 minutes
Find out how much your home could sell for in as little as 3 minutes with a no-obligation cash offer.
Estimated market value$558,700
Get a cash offer in 3 minutes
Find out how much your home could sell for in as little as 3 minutes with a no-obligation cash offer.
Estimated market value
$558,700
