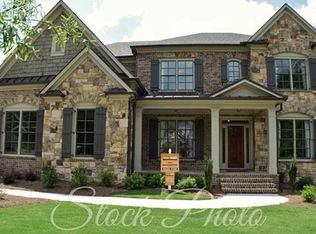The Hillgrove Plan is a spacious home with a gourmet kitchen, custom cabinets, & huge island w/breakfast bar overlooking the Family Room with its stacked stone fireplace flanked by bookcases. Large breakfast area is great for family gatherings. Formal living/dining rooms plus a guest suite on the main. Upstairs are 4 bedrooms w/bath access. 3 car side entry garage. Stacked stone fireplace on rear covered porch! Sought After Oak Grove Elementary District . (File Photos)
This property is off market, which means it's not currently listed for sale or rent on Zillow. This may be different from what's available on other websites or public sources.
