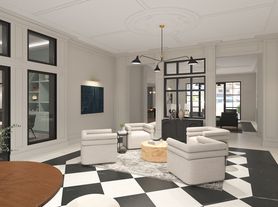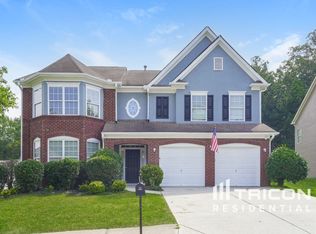Welcome to this beautiful split-level home featuring a fully finished basement! The main level offers 3 spacious bedrooms, providing plenty of comfort and convenience. Downstairs, the finished basement includes a versatile bonus room, perfect for a home office, gym, or extra living space. This home combines functionality and charm, making it a great choice for a variety of lifestyles!
Listings identified with the FMLS IDX logo come from FMLS and are held by brokerage firms other than the owner of this website. The listing brokerage is identified in any listing details. Information is deemed reliable but is not guaranteed. 2025 First Multiple Listing Service, Inc.
House for rent
$2,350/mo
2748 Abby Brk, Douglasville, GA 30135
4beds
1,727sqft
Price may not include required fees and charges.
Singlefamily
Available now
No pets
Central air
In basement laundry
-- Parking
Central, fireplace
What's special
Versatile bonus roomFully finished basement
- 14 days |
- -- |
- -- |
Travel times
Looking to buy when your lease ends?
Consider a first-time homebuyer savings account designed to grow your down payment with up to a 6% match & a competitive APY.
Facts & features
Interior
Bedrooms & bathrooms
- Bedrooms: 4
- Bathrooms: 3
- Full bathrooms: 2
- 1/2 bathrooms: 1
Heating
- Central, Fireplace
Cooling
- Central Air
Appliances
- Included: Dishwasher, Microwave, Refrigerator
- Laundry: In Basement, In Unit
Features
- Vaulted Ceiling(s), Walk-In Closet(s)
- Flooring: Hardwood
- Has basement: Yes
- Has fireplace: Yes
Interior area
- Total interior livable area: 1,727 sqft
Video & virtual tour
Property
Parking
- Details: Contact manager
Features
- Stories: 1
- Exterior features: Contact manager
Details
- Parcel number: 01350150088
Construction
Type & style
- Home type: SingleFamily
- Property subtype: SingleFamily
Condition
- Year built: 2001
Community & HOA
Location
- Region: Douglasville
Financial & listing details
- Lease term: 12 Months
Price history
| Date | Event | Price |
|---|---|---|
| 10/22/2025 | Listed for rent | $2,350+6.8%$1/sqft |
Source: FMLS GA #7669546 | ||
| 1/1/2025 | Listing removed | $2,200$1/sqft |
Source: FMLS GA #7456994 | ||
| 10/9/2024 | Price change | $2,200-4.3%$1/sqft |
Source: FMLS GA #7456994 | ||
| 9/17/2024 | Listed for rent | $2,300$1/sqft |
Source: FMLS GA #7456994 | ||
| 7/26/2023 | Sold | $290,500+5.6%$168/sqft |
Source: | ||

