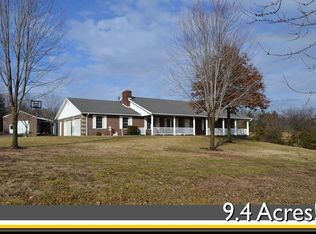This two story stately home was built in 1884+/-. It features spacious rooms with two living areas, formal dining room, eat-in kitchen, glassed in porch, two stairways to upper level. Updates in recent years: replacement windows, heat, air, well, electrical panel, plumbing & roof. All bedroom closets are cedar lined. Main level heat is FANG and upper level is FAE. Exterior buildings include: 3 car detached garage (could be 5 car, 2 bays were closed), barn, and a large building that was previously used as a potato chip factory. Year built from previous listing. Houses has fiber optic internet through COMO Connect. Water softener is disconnected and is not warranted.
This property is off market, which means it's not currently listed for sale or rent on Zillow. This may be different from what's available on other websites or public sources.

