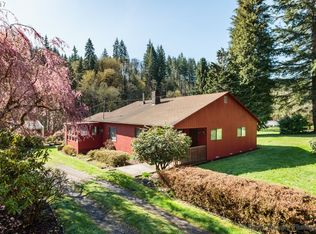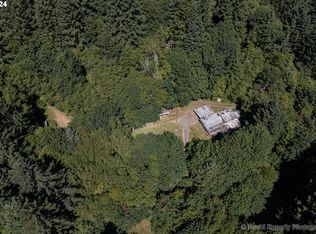Come see our completely updated gem in Scappoose! Stunning forest view featuring 6.5 Acres. Vaulted Ceilings. Living room, Dining Room, Family Room, Spacious Kitchen. Master Suite, Spare Bedroom, Second Full Bathroom.Completely remodeled 4 bed 2 bath on 6.5 Acres, Enjoy the peace and quiet of mountain living! New Roof, New electrical panel in house. New electrical to well pump.New Furnace. Quartz countertops. Beautiful new laminate flooring. Detached shed could be converted to a shop.
This property is off market, which means it's not currently listed for sale or rent on Zillow. This may be different from what's available on other websites or public sources.

