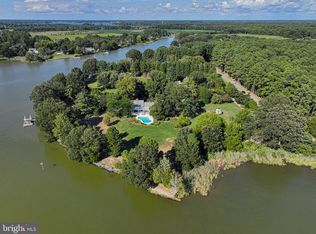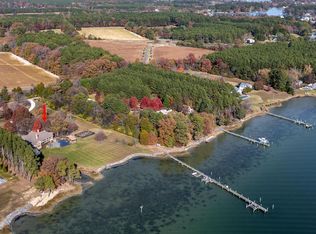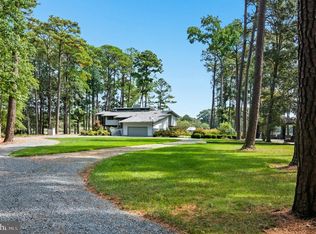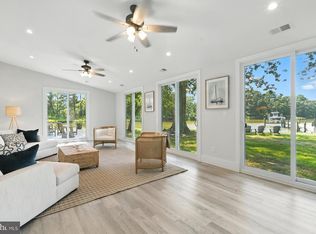Swan Point is an exquisite waterfront estate set on approximately 4.5 acres, offering sweeping westerly views across the Tred Avon River. A gated, paved driveway with cobblestone curbs welcomes you to this private retreat. This stately Colonial features 4 bedrooms, 4 full baths, and 3 half baths, thoughtfully designed for both intimate living and grand entertaining. The formal living room, complete with a wood-burning fireplace, opens to a charming three-season porch. A separate formal dining room provides an elegant setting for gatherings. The gourmet kitchen includes a breakfast area and adjoining den with a wood-burning fireplace and 600-year-old heart pine floors that are radiant-heated. A spacious sunroom extends from the kitchen and flows seamlessly onto a brick patio with a built-in grill and is just steps from an inground, heated pool with spa and brick surround. A separate laundry room with powder room, and an attached two-car garage finish off the main level. The partially finished basement offers additional living space with a wood-burning fireplace, full kitchen, and powder room. A private staircase leads to the primary suite, located in its own secluded wing, featuring two walk-in cedar closets and a luxurious bath with soaking tub and separate shower. The main staircase leads to additional bedrooms, including a second primary suite, a third bedroom with hall bath, and a fourth bedroom with a sitting room and en suite bath. Outdoors, a large dock with seating area offers approximately 4’ MLW, water, electric, and two boat lifts. The partially rip-rapped shoreline enhances both beauty and stability. The spacious carriage house includes room for collector cars, an office with gas fireplace and wet bar, a conference room or flex space, and a powder room. A three-car detached garage offers additional storage with a guest apartment above. Equestrian enthusiasts will appreciate the barn with four stalls, office, tack room, and abundant loft storage, along with three paddocks for horses. A workshop with wood stove and powder room provides the perfect space for woodworking or creative pursuits. A second entrance offers convenient access for horse trailers or boats. Swan Point combines timeless elegance, comfort, and versatility—all set against one of the Eastern Shore’s most captivating waterfront backdrops. Easton, Maryland, known as the New Hamptons of the Chesapeake Bay by Forbes Magazine, is conveniently located 1.5 hours from D.C. and Baltimore, and 2 hours from Philadelphia. Just minutes from fine dining, shopping, healthcare, theatres, galleries, museums, golf courses, a country club, a yacht club, and a jet airport.
For sale
$4,250,000
27473 Westpoint Rd, Easton, MD 21601
4beds
3,700sqft
Est.:
Single Family Residence
Built in 1956
4.48 Acres Lot
$-- Zestimate®
$1,149/sqft
$-- HOA
What's special
Waterfront estateWood-burning fireplaceTack roomThree paddocks for horsesPartially finished basementBarn with four stallsPrivate staircase
- 102 days |
- 1,152 |
- 28 |
Zillow last checked:
Listing updated:
Listed by:
Cliff Meredith 410-822-6272,
Meredith Fine Properties 4108226272
Source: Bright MLS,MLS#: MDTA2012284
Tour with a local agent
Facts & features
Interior
Bedrooms & bathrooms
- Bedrooms: 4
- Bathrooms: 7
- Full bathrooms: 4
- 1/2 bathrooms: 3
- Main level bathrooms: 2
Rooms
- Room types: Living Room, Dining Room, Primary Bedroom, Sitting Room, Bedroom 2, Bedroom 3, Bedroom 4, Kitchen, Den, Foyer, Breakfast Room, Sun/Florida Room, Laundry, Recreation Room, Bathroom 2, Bathroom 3, Primary Bathroom, Full Bath, Half Bath
Primary bedroom
- Features: Attached Bathroom, Flooring - Carpet, Walk-In Closet(s), Built-in Features, Soaking Tub, Bathroom - Walk-In Shower
- Level: Upper
Bedroom 2
- Features: Attached Bathroom, Flooring - Carpet, Walk-In Closet(s), Bathroom - Walk-In Shower
- Level: Upper
Bedroom 3
- Features: Flooring - Carpet
- Level: Upper
Bedroom 4
- Features: Attached Bathroom, Flooring - Carpet
- Level: Upper
Primary bathroom
- Features: Soaking Tub, Bathroom - Walk-In Shower, Flooring - Ceramic Tile
- Level: Upper
Bathroom 2
- Features: Flooring - Ceramic Tile, Recessed Lighting, Bathroom - Walk-In Shower
- Level: Upper
Bathroom 3
- Features: Flooring - Ceramic Tile, Bathroom - Tub Shower
- Level: Upper
Breakfast room
- Features: Flooring - HardWood
- Level: Main
Den
- Features: Flooring - Heated, Flooring - HardWood, Fireplace - Wood Burning, Built-in Features, Recessed Lighting
- Level: Main
Dining room
- Features: Flooring - HardWood
- Level: Main
Foyer
- Features: Flooring - HardWood
- Level: Main
Other
- Features: Flooring - Ceramic Tile, Bathroom - Walk-In Shower
- Level: Upper
Half bath
- Features: Flooring - Vinyl
- Level: Main
Half bath
- Features: Flooring - Ceramic Tile
- Level: Main
Half bath
- Features: Flooring - Ceramic Tile
- Level: Lower
Kitchen
- Features: Flooring - Heated, Flooring - HardWood, Breakfast Room, Granite Counters, Double Sink, Kitchen Island, Kitchen - Gas Cooking, Recessed Lighting, Pantry
- Level: Main
Kitchen
- Features: Flooring - Ceramic Tile
- Level: Lower
Laundry
- Features: Flooring - Vinyl
- Level: Main
Living room
- Features: Flooring - Carpet, Fireplace - Wood Burning
- Level: Main
Recreation room
- Features: Flooring - Ceramic Tile, Fireplace - Wood Burning, Built-in Features, Attached Bathroom
- Level: Lower
Screened porch
- Level: Main
Sitting room
- Features: Flooring - Carpet
- Level: Upper
Other
- Features: Flooring - Tile/Brick
- Level: Main
Heating
- Forced Air, Baseboard, Oil, Propane
Cooling
- Central Air, Electric
Appliances
- Included: Water Heater
- Laundry: Main Level, Laundry Room
Features
- 2nd Kitchen, Additional Stairway, Attic, Soaking Tub, Bathroom - Walk-In Shower, Bathroom - Tub Shower, Breakfast Area, Built-in Features, Cedar Closet(s), Ceiling Fan(s), Formal/Separate Dining Room, Eat-in Kitchen, Kitchen - Gourmet, Kitchen Island, Kitchen - Table Space, Kitchenette, Pantry, Primary Bath(s), Recessed Lighting, Sound System, Upgraded Countertops, Wainscotting, Walk-In Closet(s)
- Flooring: Carpet, Wood
- Basement: Partially Finished
- Number of fireplaces: 3
- Fireplace features: Wood Burning
Interior area
- Total structure area: 4,468
- Total interior livable area: 3,700 sqft
- Finished area above ground: 3,700
- Finished area below ground: 0
Property
Parking
- Total spaces: 5
- Parking features: Storage, Garage Faces Side, Garage Door Opener, Inside Entrance, Oversized, Circular Driveway, Driveway, Attached, Detached
- Attached garage spaces: 5
- Has uncovered spaces: Yes
Accessibility
- Accessibility features: None
Features
- Levels: Three
- Stories: 3
- Patio & porch: Brick, Patio, Screened, Screened Porch
- Exterior features: Barbecue, Extensive Hardscape, Lighting
- Has private pool: Yes
- Pool features: Concrete, Heated, In Ground, Pool/Spa Combo, Private
- Fencing: Partial,Split Rail
- Has view: Yes
- View description: Panoramic, River, Scenic Vista, Water
- Has water view: Yes
- Water view: River,Water
- Waterfront features: Private Dock Site, River, Boat - Powered, Canoe/Kayak, Private Access
- Body of water: Tred Avon River
- Frontage length: Water Frontage Ft: 380
Lot
- Size: 4.48 Acres
- Features: Landscaped, Private
Details
- Additional structures: Above Grade, Below Grade
- Parcel number: 2103120872
- Zoning: RESIDENTIAL
- Special conditions: Standard
- Other equipment: Intercom
- Horses can be raised: Yes
- Horse amenities: Horses Allowed, Paddocks, Stable(s)
Construction
Type & style
- Home type: SingleFamily
- Architectural style: Colonial
- Property subtype: Single Family Residence
Materials
- Brick, Cedar
- Foundation: Crawl Space
Condition
- New construction: No
- Year built: 1956
Utilities & green energy
- Electric: Generator
- Sewer: Septic Exists
- Water: Well
Community & HOA
Community
- Security: Exterior Cameras, Motion Detectors, Security Gate, Security System
- Subdivision: Baileys Neck
HOA
- Has HOA: No
Location
- Region: Easton
Financial & listing details
- Price per square foot: $1,149/sqft
- Tax assessed value: $2,009,267
- Annual tax amount: $18,508
- Date on market: 11/7/2025
- Listing agreement: Exclusive Right To Sell
- Exclusions: See Inclusion / Exclusion Disclosures
- Ownership: Fee Simple
- Road surface type: Black Top
Estimated market value
Not available
Estimated sales range
Not available
$4,329/mo
Price history
Price history
| Date | Event | Price |
|---|---|---|
| 11/7/2025 | Listed for sale | $4,250,000-5.5%$1,149/sqft |
Source: | ||
| 8/16/2025 | Listing removed | $4,499,000$1,216/sqft |
Source: | ||
| 4/13/2024 | Price change | $4,499,000-9.9%$1,216/sqft |
Source: | ||
| 4/28/2023 | Listed for sale | $4,995,000$1,350/sqft |
Source: | ||
Public tax history
Public tax history
| Year | Property taxes | Tax assessment |
|---|---|---|
| 2025 | -- | $2,009,267 +3.9% |
| 2024 | $17,467 +9.8% | $1,934,333 +4% |
| 2023 | $15,905 +8.6% | $1,859,400 |
| 2022 | $14,647 +6.8% | $1,859,400 +1.6% |
| 2021 | $13,711 +0.8% | $1,830,067 +0.8% |
| 2020 | $13,601 | $1,815,400 |
| 2019 | $13,601 +4.3% | $1,815,400 |
| 2018 | $13,036 -7.7% | $1,815,400 -12.2% |
| 2017 | $14,120 -10.6% | $2,068,000 |
| 2016 | $15,798 +17.8% | $2,068,000 |
| 2015 | $13,410 -15.1% | $2,068,000 -8.5% |
| 2014 | $15,798 | $2,260,600 |
| 2013 | -- | $2,260,600 |
| 2012 | -- | $2,260,600 -20.2% |
| 2011 | -- | $2,833,100 +6.8% |
| 2010 | -- | $2,651,732 +17.6% |
| 2009 | -- | $2,255,153 +7.2% |
| 2008 | -- | $2,104,370 +12.2% |
| 2007 | -- | $1,875,972 +13.9% |
| 2006 | -- | $1,647,576 +16.1% |
| 2005 | -- | $1,419,180 +12.2% |
| 2004 | -- | $1,265,286 +13.8% |
| 2003 | -- | $1,111,393 +16.1% |
| 2002 | -- | $957,500 +13.7% |
| 2001 | -- | $842,416 |
Find assessor info on the county website
BuyAbility℠ payment
Est. payment
$22,883/mo
Principal & interest
$20545
Property taxes
$2338
Climate risks
Neighborhood: 21601
Nearby schools
GreatSchools rating
- 9/10White Marsh Elementary SchoolGrades: PK-5Distance: 5.4 mi
- 4/10Easton Middle SchoolGrades: 6-8Distance: 3.4 mi
- 5/10Easton High SchoolGrades: 9-12Distance: 3.7 mi
Schools provided by the listing agent
- District: Talbot County Public Schools
Source: Bright MLS. This data may not be complete. We recommend contacting the local school district to confirm school assignments for this home.
- Loading
- Loading




