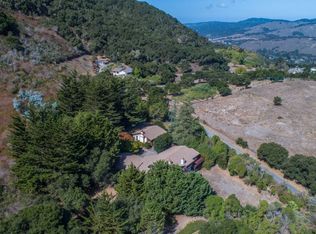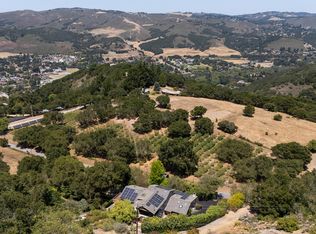Mid-Carmel Valley Farmhouse built in 2003 with contemporary amenities & mini home farm. Minutes from Carmel & offers the country lifestyle so many families dream of with fresh air,peace & quiet, ability to live off the land & starlit nights. Main level features family room, kitchen, dining area, master suite with 2nd bedroom, powder room & inside laundry room. Upstairs separate wing with 2 bedrooms, loft & full bath. 12 foot ceilings, plaster walls & hardwood floors throughout. Chef kitchen/great room has served as the heart of the home & designed with spacious island, gas stove top, double ovens, walk-in pantry, loads of cabinetry. two-way gas fireplace. Family/Dining rooms & Master suite with views & opens to deck with spa. Raised garden beds/greenhouse adapted for plentiful year round harvesting and fruit trees all on automatic drip systems, chicken enclosure, water fountains & room to play. Private well, owned solar system, sheds, water filtration system & more. Carmel Schools!
This property is off market, which means it's not currently listed for sale or rent on Zillow. This may be different from what's available on other websites or public sources.

