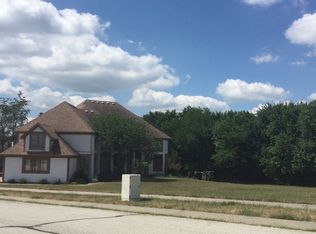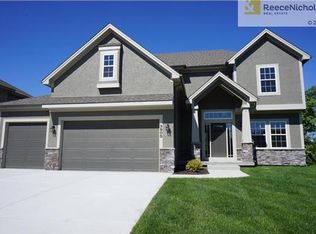Sold
Price Unknown
2747 SW Heartland Rd, Lees Summit, MO 64082
4beds
3,069sqft
Single Family Residence
Built in 2024
0.26 Acres Lot
$784,000 Zestimate®
$--/sqft
$3,286 Estimated rent
Home value
$784,000
$713,000 - $862,000
$3,286/mo
Zestimate® history
Loading...
Owner options
Explore your selling options
What's special
Presenting "The Heather" by Walker Custom Homes: A Modern Reverse 1.5 Story Masterpiece. Nestled in a prestigious Hunt Midwest newest development, The Retreat at Hook Farms. This 4 bedroom, 4 bath home offers an unparalleled living experience. Each bedroom boasts its own private en suite, catering to both comfort and elegance.
The heart of the home, a meticulously designed kitchen, features high-end designer finishes, a large island for social gatherings, and a convenient prep kitchen complemented by a spacious walk-in pantry. The main floor is enhanced by a private Primary suite, boasting a large walk-in closet and a luxurious en suite with a double shower head and a free-standing tub, set against custom finishes.
Step outside to discover a serene outdoor oasis, backed by mature trees. The covered deck, adorned with a beautiful stone fireplace, offers an idyllic setting for relaxation or entertaining. The finished lower level is a haven for family fun, complete with a wet bar and ample space for gatherings.
High ceilings, custom trim, and elegant cabinets paired with beautiful granite countertops throughout the home emphasize the attention to detail. The laundry room, conveniently located off the Primary suite, adds to the thoughtful design.
This tranquil, large walk-out lot encapsulates the essence of peace and serenity, making "The Heather" not just a house, but a home filled with love and exquisite details.
Zillow last checked: 10 hours ago
Listing updated: May 31, 2024 at 04:15pm
Listing Provided by:
Kana Steinmeyer 816-305-9942,
ReeceNichols - Eastland,
Peggy Holmes 816-918-6964,
ReeceNichols - Eastland
Bought with:
Ask Cathy Team
Keller Williams Platinum Prtnr
Source: Heartland MLS as distributed by MLS GRID,MLS#: 2468903
Facts & features
Interior
Bedrooms & bathrooms
- Bedrooms: 4
- Bathrooms: 4
- Full bathrooms: 4
Dining room
- Description: Breakfast Area,Eat-In Kitchen
Heating
- Natural Gas
Cooling
- Electric
Appliances
- Included: Cooktop, Dishwasher, Disposal, Exhaust Fan, Stainless Steel Appliance(s)
- Laundry: Laundry Room, Main Level
Features
- Custom Cabinets, Kitchen Island, Painted Cabinets, Pantry, Stained Cabinets, Vaulted Ceiling(s), Walk-In Closet(s), Wet Bar
- Flooring: Carpet, Tile, Wood
- Windows: Thermal Windows
- Basement: Basement BR,Finished,Sump Pump,Walk-Out Access
- Number of fireplaces: 2
- Fireplace features: Great Room, Insert, Other
Interior area
- Total structure area: 3,069
- Total interior livable area: 3,069 sqft
- Finished area above ground: 1,848
- Finished area below ground: 1,221
Property
Parking
- Total spaces: 4
- Parking features: Attached, Garage Faces Front
- Attached garage spaces: 4
Features
- Patio & porch: Covered, Patio
Lot
- Size: 0.26 Acres
- Features: Adjoin Greenspace, City Limits, City Lot
Details
- Parcel number: 999999
Construction
Type & style
- Home type: SingleFamily
- Architectural style: Contemporary,Traditional
- Property subtype: Single Family Residence
Materials
- Stucco & Frame, Wood Siding
- Roof: Composition
Condition
- Under Construction
- New construction: Yes
- Year built: 2024
Details
- Builder model: Heather
- Builder name: Walker Custom Homes
Utilities & green energy
- Sewer: Public Sewer
- Water: Public
Community & neighborhood
Security
- Security features: Smoke Detector(s)
Location
- Region: Lees Summit
- Subdivision: The Retreat at Hook Farms
HOA & financial
HOA
- Has HOA: Yes
- HOA fee: $725 annually
- Amenities included: Pool, Trail(s)
- Services included: Trash
- Association name: First Service
Other
Other facts
- Listing terms: Cash,Conventional,FHA,VA Loan
- Ownership: Private
Price history
| Date | Event | Price |
|---|---|---|
| 5/31/2024 | Sold | -- |
Source: | ||
| 2/26/2024 | Pending sale | $789,900$257/sqft |
Source: | ||
| 1/12/2024 | Listed for sale | $789,900$257/sqft |
Source: | ||
Public tax history
| Year | Property taxes | Tax assessment |
|---|---|---|
| 2024 | $306 +0.7% | $4,237 |
| 2023 | $304 | $4,237 |
| 2022 | -- | -- |
Find assessor info on the county website
Neighborhood: 64082
Nearby schools
GreatSchools rating
- 8/10Summit Pointe Elementary SchoolGrades: K-5Distance: 1.4 mi
- 6/10Summit Lakes Middle SchoolGrades: 6-8Distance: 1.2 mi
- 9/10Lee's Summit West High SchoolGrades: 9-12Distance: 1.4 mi
Schools provided by the listing agent
- Elementary: Hawthorn Hills
- Middle: Summit Lakes
- High: Lee's Summit West
Source: Heartland MLS as distributed by MLS GRID. This data may not be complete. We recommend contacting the local school district to confirm school assignments for this home.
Get a cash offer in 3 minutes
Find out how much your home could sell for in as little as 3 minutes with a no-obligation cash offer.
Estimated market value
$784,000
Get a cash offer in 3 minutes
Find out how much your home could sell for in as little as 3 minutes with a no-obligation cash offer.
Estimated market value
$784,000

