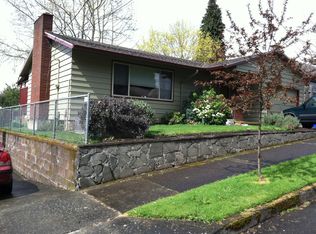Immaculate 1927 Bungalow has it all! Perfect mix of vintage touches along with new flrs, open eat-in kitchen w tile/granite and 3 flrs of great living including a Den and Fam.Room, there's space for everyone. Really cute mudroom, wood-burning FP, easy care flrs, knotty pine paneling and a slider that opens to an amazing deck, yard & garden + a huge cov patio made to entertain yr-round. All this on a quiet, dead-end st. Welcome Home! [Home Energy Score = 1. HES Report at https://api.greenbuildingregistry.com/report/hes/OR10130999-20180724]
This property is off market, which means it's not currently listed for sale or rent on Zillow. This may be different from what's available on other websites or public sources.
