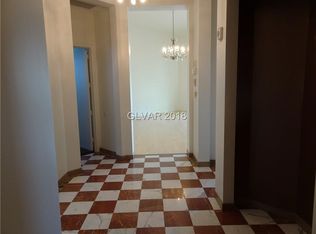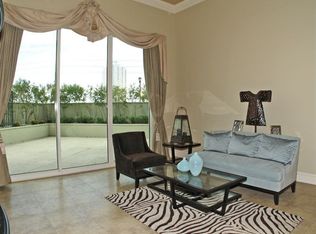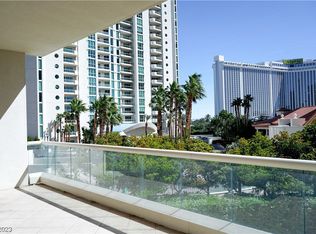Gorgeous mountain & Strat views & exceptional Value for the Square Footage - Comfortable High-Rise Living at Turnberry Place! Discover the ultimate in urban living w this spacious 2,050 ft. residence + 408 ft. of private balconies. Views of the Las Vegas skyline, The STRAT, Downtown & Mountains from your high-rise sanctuary.This home features stone flooring throughout, 2 en-suite bedrooms, powder, laundry room w cabinetry & sink. 1 parking space +complimentary valet for a 2nd car & 1 storage unit. HOA offers: Water, gas, cable, trash, internet, valet, concierge, limo service, 24-hour security. Private Stirling Club located on-site offers spa services, salon & barber, Massage, facials, nails & wellness treatments. Great gym, Pilates & yoga classes, Tennis/pickle-ball courts, Indoor/outdoor pools, sauna, Restaurant, bar/cigar lounge, Private cellar/tasting. Starbucks, space for private functions & more. Extraordinary Opportunity to own in one of the city's most prestigious communities.
This property is off market, which means it's not currently listed for sale or rent on Zillow. This may be different from what's available on other websites or public sources.


