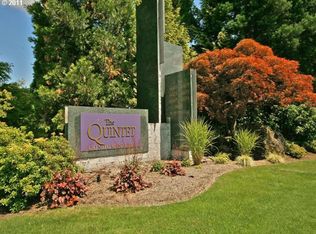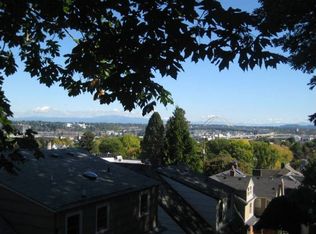Sold
$1,189,000
2747 NW Cornell Rd, Portland, OR 97210
5beds
3,613sqft
Residential, Single Family Residence
Built in 1947
5,662.8 Square Feet Lot
$1,173,600 Zestimate®
$329/sqft
$4,712 Estimated rent
Home value
$1,173,600
$1.09M - $1.27M
$4,712/mo
Zestimate® history
Loading...
Owner options
Explore your selling options
What's special
STUNNING CONTEMPORARY REMODEL-VIEWS 3 MOUNTAINS. One block from Chapman Elementary and Wallace Park. 4 bedrooms 3.5 baths with separate income producing apt. Renovated from studs out, new mechanicals, 2 new kitchens, new baths, double-paned windows, roof, extra insulation, seismic upgrades. 3 levels, open floor plan, and primary suite on main. Mid-level has 3 bedrooms, 2 baths, separate entry for in-home office, cozy game/TV rm w fireplace. Lower daylight level city-approved ADU with separate entrance to NW Pettygrove. Parking, off the street for 4 cars.Oak hardwood floors, wall-to-wall carpet,2 batu decks, furnaces/mini-splits, sewer line, interior/exteriors doors, no subterranean square footage! All levels are daylight with panoramic views to the NE capturing varied outlooks of Mt St Helens, Mt Rainier, Mt Adams, the NW Alphabet District, and partial City & Willamette River views. Main floor living w/primary suite and level entry from garage. If next owner doesn't need/want an ADU it could be used as occasional guest accommodations or a media room with a full kitchen. ADU does have direct interior access to main house via an interior stairway, but also has a door that locks from both sides. ADU has own 220 Amp electric w/separate meter & separate water meter. This home was designed for flexibility and comfort for all ages and stages! Rare location offers views as well as a convenient location merely blocks to NW 23rd Avenue, Uptown, Slabtown, and Thurman amenities. The staircase along the north side of the home connects to the end of NW Pettygrove - which places you one block to Chapman Elementary School & Wallace Park. This property gives a front-row seat to the annual home coming of Chapman's Vaux Swifts in September! [Home Energy Score = 4. HES Report at https://rpt.greenbuildingregistry.com/hes/OR10198085]
Zillow last checked: 8 hours ago
Listing updated: February 16, 2025 at 02:22am
Listed by:
Dan Volkmer 503-781-3366,
Windermere Realty Trust,
Kishra Ott 503-720-6202,
Windermere Realty Trust
Bought with:
Shannon Goyne, 201232052
Keller Williams Sunset Corridor
Source: RMLS (OR),MLS#: 24424234
Facts & features
Interior
Bedrooms & bathrooms
- Bedrooms: 5
- Bathrooms: 6
- Full bathrooms: 5
- Partial bathrooms: 1
- Main level bathrooms: 3
Primary bedroom
- Features: Bathroom, Hardwood Floors, Suite, Walkin Closet
- Level: Main
- Area: 180
- Dimensions: 15 x 12
Bedroom 2
- Features: Closet, Wallto Wall Carpet
- Level: Lower
- Area: 132
- Dimensions: 12 x 11
Bedroom 3
- Features: Bathroom, Exterior Entry, Closet, Suite, Wallto Wall Carpet
- Level: Lower
- Area: 132
- Dimensions: 12 x 11
Bedroom 4
- Features: Updated Remodeled, Closet, Wallto Wall Carpet
- Level: Lower
- Area: 132
- Dimensions: 12 x 11
Dining room
- Features: Deck, Great Room, Hardwood Floors, Updated Remodeled
- Level: Main
- Area: 168
- Dimensions: 14 x 12
Family room
- Features: Fireplace, Updated Remodeled, Wallto Wall Carpet
- Level: Lower
- Area: 169
- Dimensions: 13 x 13
Kitchen
- Features: Hardwood Floors, Updated Remodeled, Quartz
- Level: Main
- Area: 96
- Width: 8
Living room
- Features: Fireplace, Great Room, Hardwood Floors
- Level: Main
- Area: 234
- Dimensions: 18 x 13
Heating
- Forced Air 95 Plus, Mini Split, Fireplace(s)
Cooling
- Central Air
Appliances
- Included: Dishwasher, Disposal, Free-Standing Refrigerator, Range Hood, Stainless Steel Appliance(s), Electric Water Heater, Gas Water Heater
- Laundry: Laundry Room
Features
- Quartz, Updated Remodeled, Closet, Kitchen, Built-in Features, Bathroom, Suite, Great Room, Walk-In Closet(s), Tile
- Flooring: Hardwood, Tile, Wall to Wall Carpet
- Windows: Double Pane Windows
- Basement: Daylight,Finished,Separate Living Quarters Apartment Aux Living Unit
- Fireplace features: Wood Burning
Interior area
- Total structure area: 3,613
- Total interior livable area: 3,613 sqft
Property
Parking
- Total spaces: 2
- Parking features: Off Street, Garage Door Opener, Attached
- Attached garage spaces: 2
Accessibility
- Accessibility features: Main Floor Bedroom Bath, Accessibility
Features
- Stories: 3
- Patio & porch: Deck
- Exterior features: Exterior Entry
- Has view: Yes
- View description: Mountain(s), River
- Has water view: Yes
- Water view: River
Lot
- Size: 5,662 sqft
- Features: Sloped, SqFt 5000 to 6999
Details
- Additional structures: SeparateLivingQuartersApartmentAuxLivingUnit
- Parcel number: R171626
Construction
Type & style
- Home type: SingleFamily
- Architectural style: Contemporary,Mid Century Modern
- Property subtype: Residential, Single Family Residence
Materials
- Cedar, Lap Siding
- Foundation: Concrete Perimeter
- Roof: Composition
Condition
- Updated/Remodeled
- New construction: No
- Year built: 1947
Utilities & green energy
- Gas: Gas
- Sewer: Public Sewer
- Water: Public
Community & neighborhood
Location
- Region: Portland
- Subdivision: Nw Portland
Other
Other facts
- Listing terms: Cash,Conventional
- Road surface type: Paved
Price history
| Date | Event | Price |
|---|---|---|
| 2/13/2025 | Sold | $1,189,000-0.5%$329/sqft |
Source: | ||
| 1/18/2025 | Pending sale | $1,195,000$331/sqft |
Source: | ||
| 11/15/2024 | Price change | $1,195,000-4.4%$331/sqft |
Source: | ||
| 9/29/2024 | Price change | $1,250,000-3.5%$346/sqft |
Source: | ||
| 9/5/2024 | Price change | $1,295,000-3.7%$358/sqft |
Source: | ||
Public tax history
Tax history is unavailable.
Neighborhood: Northwest
Nearby schools
GreatSchools rating
- 5/10Chapman Elementary SchoolGrades: K-5Distance: 0.1 mi
- 5/10West Sylvan Middle SchoolGrades: 6-8Distance: 3.2 mi
- 8/10Lincoln High SchoolGrades: 9-12Distance: 1.2 mi
Schools provided by the listing agent
- Elementary: Chapman
- Middle: West Sylvan
- High: Lincoln
Source: RMLS (OR). This data may not be complete. We recommend contacting the local school district to confirm school assignments for this home.
Get a cash offer in 3 minutes
Find out how much your home could sell for in as little as 3 minutes with a no-obligation cash offer.
Estimated market value
$1,173,600
Get a cash offer in 3 minutes
Find out how much your home could sell for in as little as 3 minutes with a no-obligation cash offer.
Estimated market value
$1,173,600

