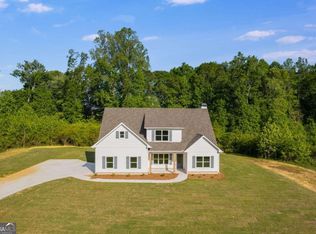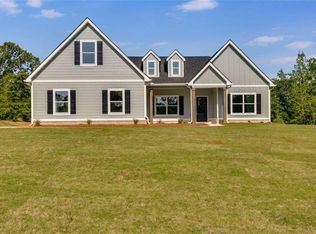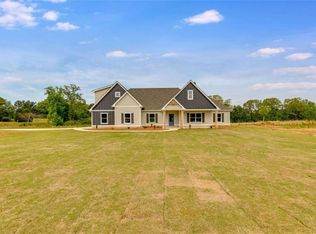Closed
$536,914
2747 Highway 5, West Bowdon, GA 30108
4beds
2,685sqft
Single Family Residence, Residential
Built in 2022
4 Acres Lot
$573,300 Zestimate®
$200/sqft
$2,931 Estimated rent
Home value
$573,300
$545,000 - $608,000
$2,931/mo
Zestimate® history
Loading...
Owner options
Explore your selling options
What's special
RANCH ALERT!! You ONLY have to go upstairs if you would like to go into the Office/Bonus area. The THEODORE plan is a winner winner chicken dinner with ALL THE THINGS on the MAIN LEVEL! Walk into your new home through the foyer and to the right will be the Dining Room with lovely accent wall & opens into the Family Room with 11 ft ceilings and has a wood burning fireplace. Awesome kitchen has central island, built in stainless appliance package, walk in pantry and breakfast area. Owner's Suite has a vaulted ceiling, tiled bath, soaking tub and separate shower with large walk in closet. Two back secondary bedrooms feature "jack & jill" type bathroom, while the front secondary bedroom has it's own bath shared by guests. Covered back patio - NEW HOME WARRANTY - NO CITY TAXES - NO HOA - 4 lovely ACRES of PRIVACY!
Zillow last checked: 8 hours ago
Listing updated: July 24, 2023 at 11:05pm
Listing Provided by:
Meri Suddeth,
Georgia West Realty, Inc.
Bought with:
MELLANDA REESE
The Andora Group, LLC.
Source: FMLS GA,MLS#: 7208666
Facts & features
Interior
Bedrooms & bathrooms
- Bedrooms: 4
- Bathrooms: 3
- Full bathrooms: 3
- Main level bathrooms: 3
- Main level bedrooms: 4
Primary bedroom
- Features: Master on Main
- Level: Master on Main
Bedroom
- Features: Master on Main
Primary bathroom
- Features: Double Vanity, Separate Tub/Shower, Soaking Tub
Dining room
- Features: Separate Dining Room
Kitchen
- Features: Breakfast Room, Kitchen Island, Pantry
Heating
- Central, Electric, Forced Air
Cooling
- Ceiling Fan(s), Central Air, Zoned
Appliances
- Included: Electric Cooktop, Electric Oven, Electric Water Heater, Microwave
- Laundry: Laundry Room, Other
Features
- Walk-In Closet(s)
- Flooring: Carpet, Ceramic Tile, Other, Vinyl
- Windows: None
- Basement: None
- Attic: Pull Down Stairs
- Number of fireplaces: 1
- Fireplace features: Family Room
- Common walls with other units/homes: No Common Walls
Interior area
- Total structure area: 2,685
- Total interior livable area: 2,685 sqft
- Finished area above ground: 2,685
- Finished area below ground: 0
Property
Parking
- Total spaces: 2
- Parking features: Attached, Garage, Garage Door Opener, Kitchen Level
- Attached garage spaces: 2
Accessibility
- Accessibility features: None
Features
- Levels: One and One Half
- Stories: 1
- Patio & porch: Patio
- Exterior features: None, No Dock
- Pool features: None
- Spa features: None
- Fencing: None
- Has view: Yes
- View description: Other
- Waterfront features: None
- Body of water: None
Lot
- Size: 4 Acres
- Features: Other
Details
- Additional structures: None
- Parcel number: 048 0087
- Other equipment: None
- Horse amenities: None
Construction
Type & style
- Home type: SingleFamily
- Architectural style: Craftsman
- Property subtype: Single Family Residence, Residential
Materials
- Cement Siding, Concrete
- Foundation: Slab
- Roof: Composition
Condition
- New Construction
- New construction: Yes
- Year built: 2022
Details
- Warranty included: Yes
Utilities & green energy
- Electric: Other
- Sewer: Septic Tank
- Water: Public
- Utilities for property: Electricity Available, Water Available
Green energy
- Energy efficient items: Insulation
- Energy generation: None
Community & neighborhood
Security
- Security features: Smoke Detector(s)
Community
- Community features: None
Location
- Region: West Bowdon
- Subdivision: None - 4 Acres
HOA & financial
HOA
- Has HOA: No
Other
Other facts
- Ownership: Fee Simple
- Road surface type: Asphalt
Price history
| Date | Event | Price |
|---|---|---|
| 7/21/2023 | Sold | $536,914+1.3%$200/sqft |
Source: | ||
| 7/5/2023 | Pending sale | $529,914+1.9%$197/sqft |
Source: | ||
| 4/27/2023 | Price change | $519,914-1.9%$194/sqft |
Source: | ||
| 4/27/2023 | Listed for sale | $529,914+1.9%$197/sqft |
Source: | ||
| 4/27/2023 | Listing removed | $519,914$194/sqft |
Source: | ||
Public tax history
Tax history is unavailable.
Neighborhood: 30108
Nearby schools
GreatSchools rating
- 7/10Bowdon Elementary SchoolGrades: PK-5Distance: 4.5 mi
- 7/10Bowdon Middle SchoolGrades: 6-8Distance: 6.6 mi
- 8/10Bowdon High SchoolGrades: 9-12Distance: 5.5 mi
Schools provided by the listing agent
- Elementary: Bowdon
- Middle: Bowdon
- High: Bowdon
Source: FMLS GA. This data may not be complete. We recommend contacting the local school district to confirm school assignments for this home.

Get pre-qualified for a loan
At Zillow Home Loans, we can pre-qualify you in as little as 5 minutes with no impact to your credit score.An equal housing lender. NMLS #10287.
Sell for more on Zillow
Get a free Zillow Showcase℠ listing and you could sell for .
$573,300
2% more+ $11,466
With Zillow Showcase(estimated)
$584,766


