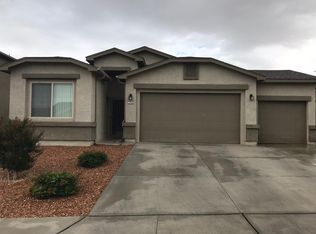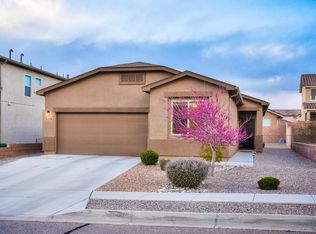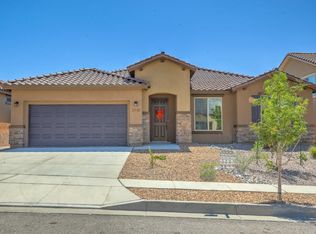Sold
Price Unknown
2747 Camacho Rd SE, Rio Rancho, NM 87124
4beds
2,749sqft
Single Family Residence
Built in 2014
6,098.4 Square Feet Lot
$454,800 Zestimate®
$--/sqft
$2,695 Estimated rent
Home value
$454,800
$432,000 - $478,000
$2,695/mo
Zestimate® history
Loading...
Owner options
Explore your selling options
What's special
MULTIPLE OFFERS received. Welcome Home to the highly coveted DR Horton ''Rose'' floor plan. Two Primary bedrooms with ensuites; One on each level. Four bedrooms in total with an additional office or den off of the entry foyer. This functional layout is filled with natural light from the clearstory windows in the livingroom. Beautifully updated stair case leads to the expansive loft where the upper three bedrooms join. Ample storage with walk-in closets in EVERY bedroom! Enjoy ease of use with access to the laundry room from the main primary ensuite. Finshed two car garage, gardening area, plenty of space to entertain in the backyard or simply relax and enjoy! Call today for your private tour!
Zillow last checked: 8 hours ago
Listing updated: January 28, 2025 at 06:24pm
Listed by:
The Buchman Group 505-554-4173,
Keller Williams Realty
Bought with:
Andrea A Romero, 50774
Southwest Elite Real Estate
Source: SWMLS,MLS#: 1030683
Facts & features
Interior
Bedrooms & bathrooms
- Bedrooms: 4
- Bathrooms: 4
- Full bathrooms: 3
- 1/2 bathrooms: 1
Primary bedroom
- Level: Main
- Area: 236.6
- Dimensions: 16.9 x 14
Bedroom 2
- Level: Upper
- Area: 148.2
- Dimensions: 11.33 x 13.08
Bedroom 3
- Level: Upper
- Area: 204
- Dimensions: 16 x 12.75
Bedroom 3
- Level: Upper
- Area: 167
- Dimensions: 15.42 x 10.83
Kitchen
- Level: Main
- Area: 204.31
- Dimensions: 15.42 x 13.25
Living room
- Level: Main
- Area: 291.73
- Dimensions: 16.67 x 17.5
Living room
- Level: Main
- Area: 291.73
- Dimensions: 16.67 x 17.5
Office
- Level: Main
- Area: 103.16
- Dimensions: 9.9 x 10.42
Heating
- Central, Forced Air, Multiple Heating Units, Natural Gas
Cooling
- Central Air, Multi Units, Refrigerated
Appliances
- Included: Dishwasher, Free-Standing Gas Range, Disposal, Microwave
- Laundry: Gas Dryer Hookup, Washer Hookup, Dryer Hookup, ElectricDryer Hookup
Features
- Bathtub, Ceiling Fan(s), Dual Sinks, Entrance Foyer, Family/Dining Room, Garden Tub/Roman Tub, High Ceilings, High Speed Internet, Home Office, Kitchen Island, Loft, Living/Dining Room, Main Level Primary, Multiple Primary Suites, Pantry, Soaking Tub, Separate Shower, Walk-In Closet(s)
- Flooring: Carpet, Tile
- Windows: Low-Emissivity Windows
- Has basement: No
- Has fireplace: No
Interior area
- Total structure area: 2,749
- Total interior livable area: 2,749 sqft
Property
Parking
- Total spaces: 2
- Parking features: Attached, Finished Garage, Garage
- Attached garage spaces: 2
Features
- Levels: Two
- Stories: 2
- Patio & porch: Covered, Deck, Open, Patio
- Exterior features: Deck, Private Yard
- Pool features: Community
- Fencing: Wall
Lot
- Size: 6,098 sqft
- Features: Lawn, Landscaped, Planned Unit Development, Trees
Details
- Parcel number: 1012068311190
- Zoning description: R-1
Construction
Type & style
- Home type: SingleFamily
- Property subtype: Single Family Residence
Materials
- Frame, Stucco
- Roof: Pitched,Shingle
Condition
- Resale
- New construction: No
- Year built: 2014
Details
- Builder name: Dr Horton
Utilities & green energy
- Electric: None
- Sewer: Public Sewer
- Water: Public
- Utilities for property: Cable Available, Electricity Connected, Natural Gas Connected, Phone Available, Sewer Connected, Water Connected
Green energy
- Energy efficient items: Windows
Community & neighborhood
Location
- Region: Rio Rancho
- Subdivision: Yucatan Del Este in Cabezon
HOA & financial
HOA
- Has HOA: Yes
- HOA fee: $360 monthly
- Services included: Common Areas, Pool(s)
Other
Other facts
- Listing terms: Cash,Conventional,FHA,VA Loan
- Road surface type: Paved
Price history
| Date | Event | Price |
|---|---|---|
| 4/26/2023 | Sold | -- |
Source: | ||
| 3/13/2023 | Pending sale | $424,900$155/sqft |
Source: | ||
| 3/10/2023 | Listed for sale | $424,900$155/sqft |
Source: | ||
Public tax history
| Year | Property taxes | Tax assessment |
|---|---|---|
| 2025 | $5,151 -1.7% | $137,751 +1.5% |
| 2024 | $5,242 +45.9% | $135,663 +51.5% |
| 2023 | $3,592 +1.8% | $89,553 +3% |
Find assessor info on the county website
Neighborhood: Rio Rancho Estates
Nearby schools
GreatSchools rating
- 4/10Martin King Jr Elementary SchoolGrades: K-5Distance: 0.3 mi
- 5/10Lincoln Middle SchoolGrades: 6-8Distance: 1.3 mi
- 7/10Rio Rancho High SchoolGrades: 9-12Distance: 1.9 mi
Schools provided by the listing agent
- Elementary: Martin L King Jr
- Middle: Lincoln
- High: Rio Rancho
Source: SWMLS. This data may not be complete. We recommend contacting the local school district to confirm school assignments for this home.
Get a cash offer in 3 minutes
Find out how much your home could sell for in as little as 3 minutes with a no-obligation cash offer.
Estimated market value$454,800
Get a cash offer in 3 minutes
Find out how much your home could sell for in as little as 3 minutes with a no-obligation cash offer.
Estimated market value
$454,800


