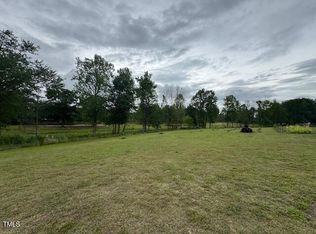Sold for $818,000
$818,000
2747 Beasley Rd, Benson, NC 27504
3beds
1,822sqft
Single Family Residence, Residential
Built in 2013
5.3 Acres Lot
$817,800 Zestimate®
$449/sqft
$2,008 Estimated rent
Home value
$817,800
Estimated sales range
Not available
$2,008/mo
Zestimate® history
Loading...
Owner options
Explore your selling options
What's special
ABSOLUTELY STUNNING HOME WITH COUNTRY CHARM ON 5.3 AC. RIDING PEN FOR HORSES.,HARDWOOD FLOORS, PLANTATION SHUTTERS, FAMILY ROOM WITH FIREPLACE, LARGE OPEN KITCHEN WITH GARNITE COUNTER TOPS, SUNROOM, 2 CAR GARAGE, DETACHED IN LAW SUITE, HOME HAS OWN GENERATOR, DETACHED BUILDING WITH A VENUE INSIDE, CHICKEN COOP WITH SHELTER, FARM HAS LARGE POND FOR FISHING, THIS PROPRTY IS A MUST SEE ! HOME IS BEING USED FOR VENUES AND VRBO. GO TO J & L FARMES TO SEE MORE PICS. ADDITIONAL ACREAGE CAN BE PURCHASED.
Zillow last checked: 8 hours ago
Listing updated: October 28, 2025 at 12:58am
Listed by:
Wayne Strickland 919-868-9277,
RE/MAX SOUTHLAND REALTY II
Bought with:
Christa Samples, 280952
DASH Carolina
Source: Doorify MLS,MLS#: 10090718
Facts & features
Interior
Bedrooms & bathrooms
- Bedrooms: 3
- Bathrooms: 2
- Full bathrooms: 2
Heating
- Fireplace(s), Heat Pump
Cooling
- Heat Pump
Appliances
- Included: Built-In Gas Oven, Built-In Gas Range, Dishwasher, Gas Oven, Gas Water Heater, Microwave, Range, Tankless Water Heater
- Laundry: Laundry Room, Main Level
Features
- Bar, Bathtub/Shower Combination, Breakfast Bar, Ceiling Fan(s), Granite Counters, Kitchen/Dining Room Combination, Open Floorplan, Walk-In Closet(s)
- Flooring: Hardwood, Tile, Wood
- Windows: Plantation Shutters
- Number of fireplaces: 1
Interior area
- Total structure area: 1,822
- Total interior livable area: 1,822 sqft
- Finished area above ground: 1,822
- Finished area below ground: 0
Property
Parking
- Total spaces: 10
- Parking features: Detached, Garage, Garage Door Opener, See Remarks
- Attached garage spaces: 2
- Has uncovered spaces: Yes
Accessibility
- Accessibility features: Accessible Approach with Ramp
Features
- Levels: One, Two
- Patio & porch: Enclosed, Glass Enclosed, Porch, See Remarks
- Exterior features: Fenced Yard, Lighting, Private Yard
- Fencing: Back Yard, Fenced
- Has view: Yes
- View description: Pasture, Pond
- Has water view: Yes
- Water view: Pond
- Waterfront features: Waterfront
Lot
- Size: 5.30 Acres
- Features: Back Yard, Cleared, Farm, Front Yard, Level, Pasture, Views, See Remarks
Details
- Additional structures: Barn(s), Garage(s), Guest House, Poultry Coop, Second Garage, Stable(s), Storage, Workshop, See Remarks
- Parcel number: 155700111607
- Special conditions: Standard
Construction
Type & style
- Home type: SingleFamily
- Architectural style: Ranch
- Property subtype: Single Family Residence, Residential
Materials
- Vinyl Siding
- Foundation: Brick/Mortar, Other, See Remarks
- Roof: Shingle
Condition
- New construction: No
- Year built: 2013
Utilities & green energy
- Sewer: Septic Tank
- Water: Public, Well
- Utilities for property: Cable Available, Electricity Connected, Water Connected
Community & neighborhood
Location
- Region: Benson
- Subdivision: Not in a Subdivision
Other
Other facts
- Road surface type: Paved
Price history
| Date | Event | Price |
|---|---|---|
| 7/7/2025 | Sold | $818,000-7.6%$449/sqft |
Source: | ||
| 5/9/2025 | Pending sale | $885,000$486/sqft |
Source: | ||
| 4/21/2025 | Listed for sale | $885,000+24.6%$486/sqft |
Source: | ||
| 10/15/2021 | Sold | $710,000+2.3%$390/sqft |
Source: | ||
| 8/9/2021 | Pending sale | $694,000$381/sqft |
Source: | ||
Public tax history
| Year | Property taxes | Tax assessment |
|---|---|---|
| 2025 | $3,970 +36.4% | $625,220 +73.9% |
| 2024 | $2,911 +1.2% | $359,430 |
| 2023 | $2,875 -4.8% | $359,430 |
Find assessor info on the county website
Neighborhood: 27504
Nearby schools
GreatSchools rating
- 9/10Meadow Elementary SchoolGrades: PK-8Distance: 2.3 mi
- 4/10South Johnston HighGrades: 9-12Distance: 6.6 mi
Schools provided by the listing agent
- Elementary: Johnston - Benson
- Middle: Johnston - Benson
- High: Johnston - S Johnston
Source: Doorify MLS. This data may not be complete. We recommend contacting the local school district to confirm school assignments for this home.
Get a cash offer in 3 minutes
Find out how much your home could sell for in as little as 3 minutes with a no-obligation cash offer.
Estimated market value$817,800
Get a cash offer in 3 minutes
Find out how much your home could sell for in as little as 3 minutes with a no-obligation cash offer.
Estimated market value
$817,800
