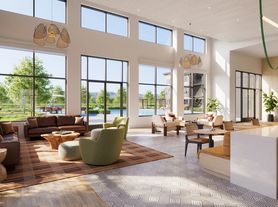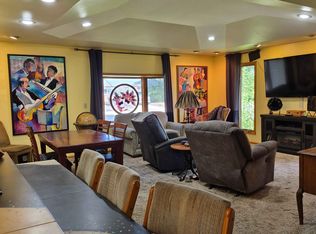Step into a life of comfort, style, and simplicity in this new, 3-bedroom, 2.5-bath townhome. Nestled in a thoughtfully designed community with charm and modern convenience, this two-story end unit offers the perfect blend of privacy, natural light, and upscale living.
From the moment you walk in, you'll notice the designer finishes a curated blend of today's most sought-after features and materials. The kitchen is a showpiece, featuring sleek quartz countertops, stainless steel appliances, and custom cabinetry. Modern fixtures, stylish flooring, and high-end touches continue throughout the home, creating a fresh and refined space.
The open-concept living area flows effortlessly to the second story, where you'll find three generously sized bedrooms, including a serene primary suite with spa-inspired bath finishes. An attached 2-car garage adds everyday convenience, while the end-unit location provides extra windows, abundant natural light, and no shared wall on one side offering both comfort and quiet.
Beyond your front door, discover a vibrant new community where everything is designed with lifestyle in mind. Parks, play areas, and landscaped walking paths set the tone. Just steps away, the community center welcomes you with a clubhouse, sparkling pool, fitness amenities, fire pit, and a large playground all included for residents.
Whether starting a new chapter or simply seeking a place that feels like home from day one, this townhome offers a rare opportunity to be the first to experience it all.
1st month, last month, security deposit, $300k liability renters insurance. The tenant pays for gas, electricity, and trash. Internet, water, sewer, are included in the base rent.
The total cost of the rent is $2795. Additional rent charges for pets are $35 each. Tenant is responsible for gas, electricity, and trash.
Townhouse for rent
Accepts Zillow applications
$2,795/mo
2747 Bear Springs Cir #1, Longmont, CO 80503
3beds
1,459sqft
Price may not include required fees and charges.
Townhouse
Available Sat Nov 1 2025
Dogs OK
Central air
In unit laundry
Attached garage parking
Forced air
What's special
Modern fixturesSparkling poolStylish flooringDesigner finishesSpa-inspired bath finishesLarge playgroundHigh-end touches
- 30 days |
- -- |
- -- |
Travel times
Facts & features
Interior
Bedrooms & bathrooms
- Bedrooms: 3
- Bathrooms: 3
- Full bathrooms: 2
- 1/2 bathrooms: 1
Heating
- Forced Air
Cooling
- Central Air
Appliances
- Included: Dishwasher, Disposal, Dryer, Microwave, Oven, Range, Refrigerator, WD Hookup, Washer
- Laundry: In Unit
Features
- Individual Climate Control, WD Hookup
- Flooring: Carpet, Hardwood, Tile
- Windows: Window Coverings
Interior area
- Total interior livable area: 1,459 sqft
Property
Parking
- Parking features: Attached, Off Street
- Has attached garage: Yes
- Details: Contact manager
Features
- Exterior features: 24-hour availability, Electricity not included in rent, Garbage not included in rent, Gas not included in rent, Heating system: Forced Air, Kitchen island, Mirrors, Park, Parking, Playset
Construction
Type & style
- Home type: Townhouse
- Property subtype: Townhouse
Building
Management
- Pets allowed: Yes
Community & HOA
Community
- Features: Clubhouse, Pool
HOA
- Amenities included: Pool
Location
- Region: Longmont
Financial & listing details
- Lease term: 1 Year
Price history
| Date | Event | Price |
|---|---|---|
| 9/16/2025 | Listed for rent | $2,795$2/sqft |
Source: Zillow Rentals | ||
| 6/21/2025 | Listing removed | $2,795$2/sqft |
Source: Zillow Rentals | ||
| 5/30/2025 | Price change | $2,795-3.5%$2/sqft |
Source: Zillow Rentals | ||
| 5/21/2025 | Price change | $2,895-3.3%$2/sqft |
Source: Zillow Rentals | ||
| 5/5/2025 | Price change | $2,995-9.2%$2/sqft |
Source: Zillow Rentals | ||

