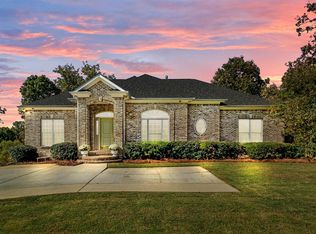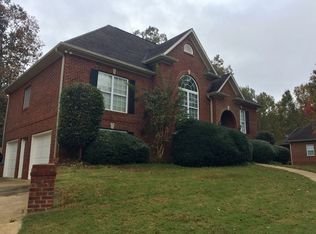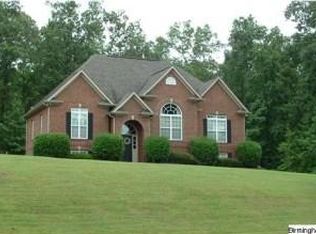You won't find this picture-perfect home again! Main level with a soaring ceiling at the entryway leads you to the open-plan of living and granite countered Kitchen. Relax on your outdoor deck on a lazy afternoon or down on the flagstone floored patio with the view of a private lake, great for evening walk to stroll around the lake. in addition this home offers an in-law suite with 2nd kitchen and full bath in the daylight basement for entertaining or long term guest. Private entry from basement leads to open patio with pergola on and swing overlooking the lake, Patio is wired for a future hot tub. Additional home features--- 3 walk in attic, Covered deck has hardwood slat-ceiling with the view of the lake. New sod and new landscape, low maintenance yard with 6 zone irrigation system.
This property is off market, which means it's not currently listed for sale or rent on Zillow. This may be different from what's available on other websites or public sources.


